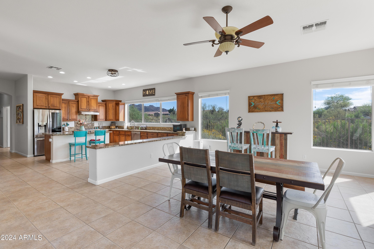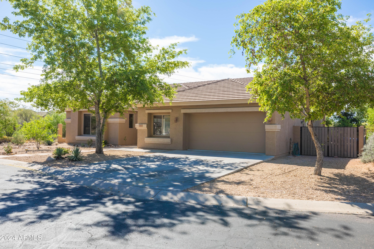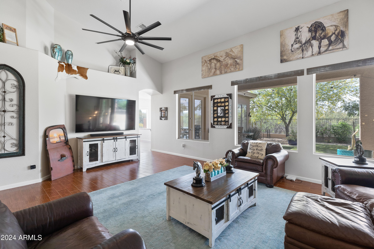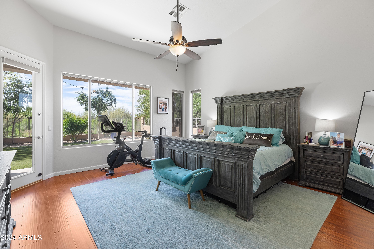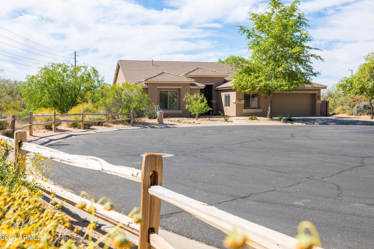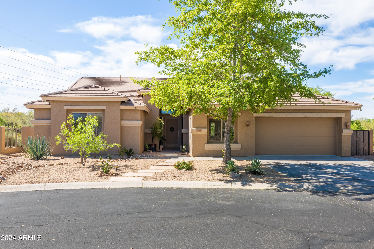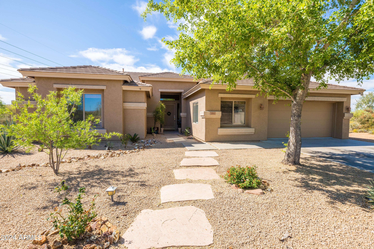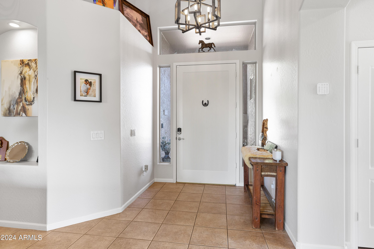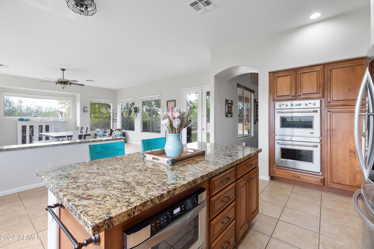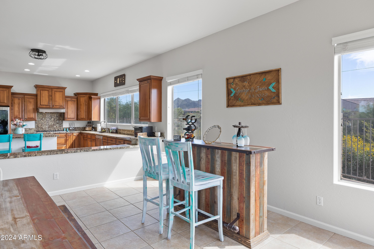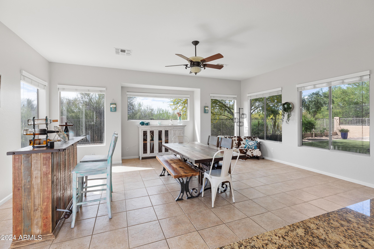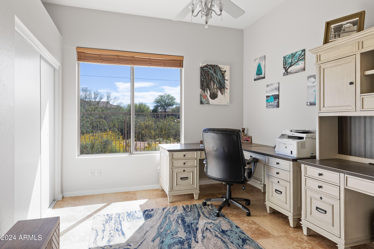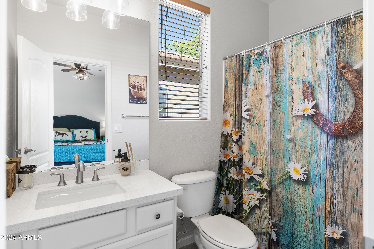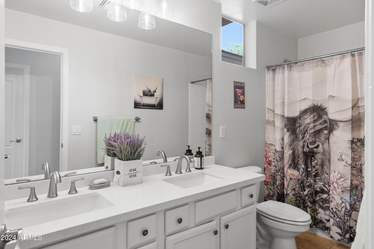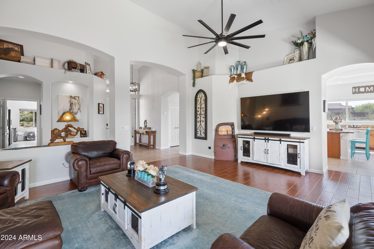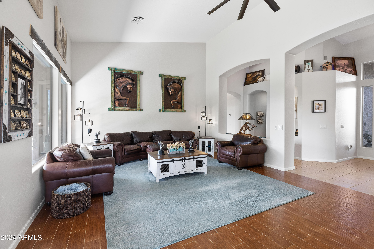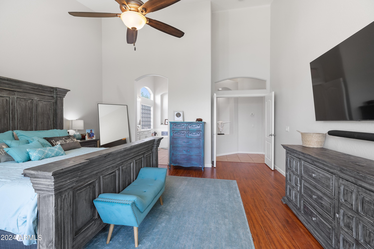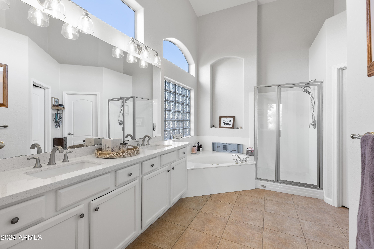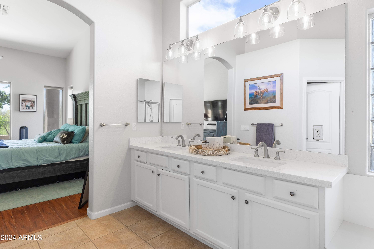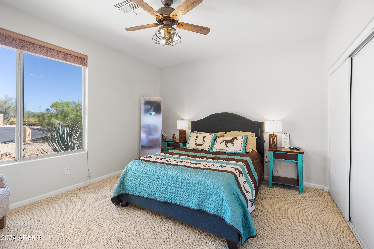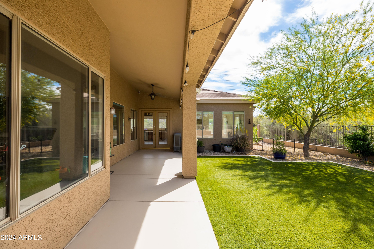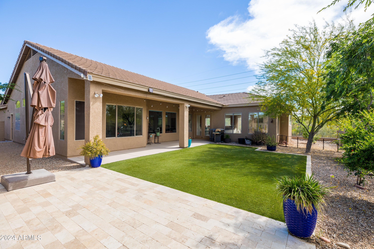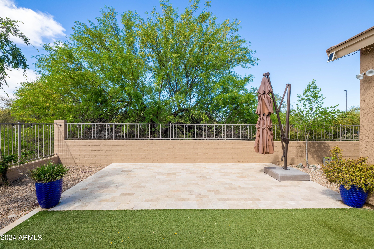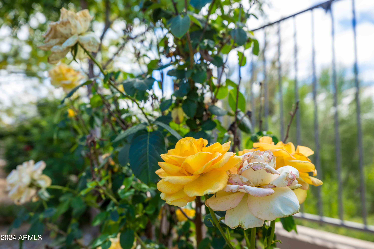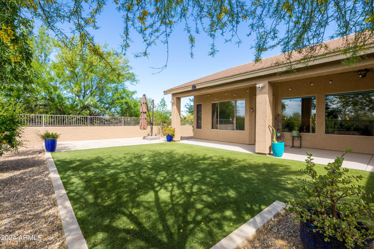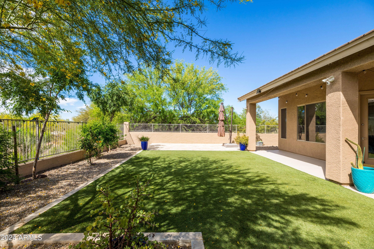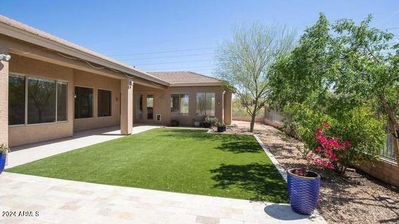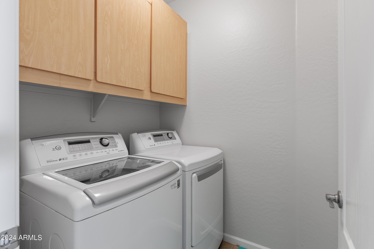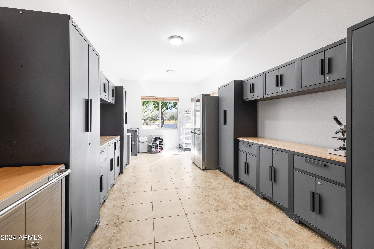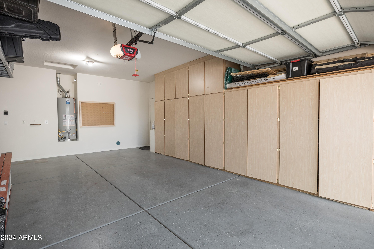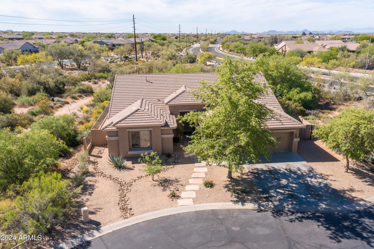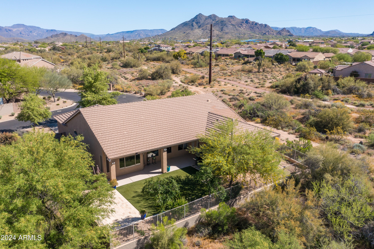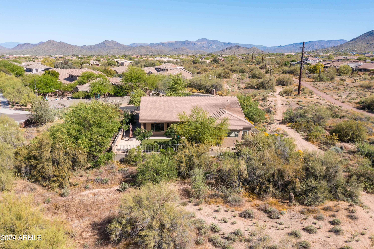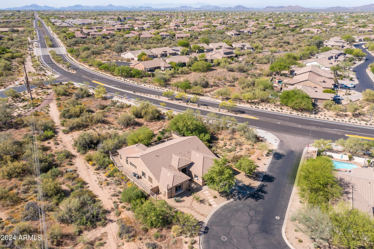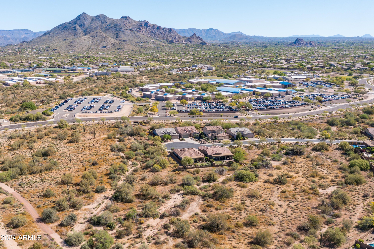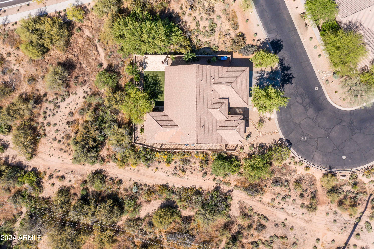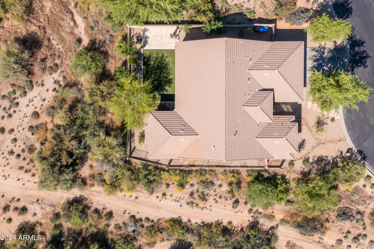Hi there! Is this your first time searching on this site?
Did you know if you Register you have access to free search tools including the ability to save listings and property searches? Did you know that you can bypass the search altogether and have listings sent directly to your email address? Check out the how-to page for more info.
MOBILE USERS : PRESS 'ADDITIONAL NAVIGATION' FOR MORE PROPERTY SEARCH OPTIONS
- Price$964,000
- Beds4
- Baths3
- SQ. Feet3,155
- Acres0.22
- Built2000
5544 E Dusty Wren Drive, Cave Creek
Welcome to your picturesque single-story haven nestled in a prime cul-de-sac, offering awe-inspiring mountain vistas! This home boasts a chef's dream kitchen with upgraded staggered cabinetry, granite counters, and a GE Monogram appliance suite. The inviting eat-in space features a center island and a generous pantry, perfect for culinary enthusiasts. With wood look tile flooring, 10ft ceilings, and freshly painted interiors, every corner exudes warmth and charm. The master suite is a true retreat, featuring hand-scraped hardwood floors, a private backyard exit, and a lavish full bathroom adorned with brand new quartz counters, dual sinks, a jetted tub, and a walk-in shower. Step into the backyard oasis and savor the tranquility of the extended covered patio (more) overlooking a faux grass lawn, framed by a wrought iron view fence and an RV gate. Additionally, indulge in the convenience of a 2-car garage with epoxy flooring and ample storage cabinets. This home offers the perfect blend of luxury and practicality, promising an unparalleled lifestyle amidst breathtaking surroundings. Don't miss the opportunity to make this your forever home!
Essential Information
- MLS® #6695109
- Price$964,000
- Bedrooms4
- Bathrooms3.00
- Square Footage3,155
- Acres0.22
- Year Built2000
- TypeResidential
- Sub-TypeSingle Family - Detached
- StyleSanta Barbara/Tuscan
- StatusActive
Amenities
- AmenitiesBiking/Walking Path
- UtilitiesAPS
- Parking Spaces4
- ParkingAttch'd Gar Cabinets, Dir Entry frm Garage, Electric Door Opener, RV Gate
- # of Garages2
- ViewMountain(s)
- PoolNone
Exterior
- Exterior FeaturesOther, Covered Patio(s), Patio
- Lot DescriptionSprinklers In Rear, Sprinklers In Front, Desert Front, Synthetic Grass Back, Auto Timer H2O Front, Auto Timer H2O Back
- WindowsVinyl Frame, Double Pane Windows
- RoofTile, Concrete
- ConstructionStucco, Frame - Wood
Listing Details
- Listing OfficeRuss Lyon Sotheby's International Realty
Community Information
- Address5544 E Dusty Wren Drive
- SubdivisionCOLINA DEL NORTE
- CityCave Creek
- CountyMaricopa
- StateAZ
- Zip Code85331
Interior
- Interior FeaturesSee Remarks, Eat-in Kitchen, 9+ Flat Ceilings, No Interior Steps, Kitchen Island, Double Vanity, Full Bth Master Bdrm, Tub with Jets, High Speed Internet, Granite Counters
- HeatingElectric
- CoolingRefrigeration, Ceiling Fan(s)
- FireplacesNone
- # of Stories1
School Information
- DistrictCave Creek Unified District
- ElementaryDesert Willow Elementary School - Cave Creek
- MiddleSonoran Trails Middle School
- HighCactus Shadows High School
![]() Information Deemed Reliable But Not Guaranteed. All information should be verified by the recipient and none is guaranteed as accurate by ARMLS. ARMLS Logo indicates that a property listed by a real estate brokerage other than West USA Realty. Copyright 2024 Arizona Regional Multiple Listing Service, Inc. All rights reserved.
Information Deemed Reliable But Not Guaranteed. All information should be verified by the recipient and none is guaranteed as accurate by ARMLS. ARMLS Logo indicates that a property listed by a real estate brokerage other than West USA Realty. Copyright 2024 Arizona Regional Multiple Listing Service, Inc. All rights reserved.
Listing information last updated on May 5th, 2024 at 5:15pm MST.


