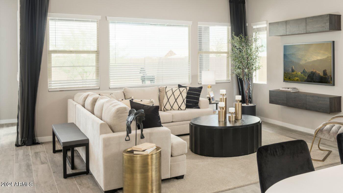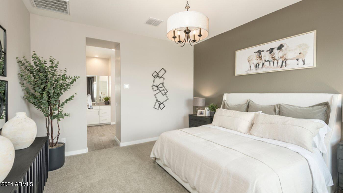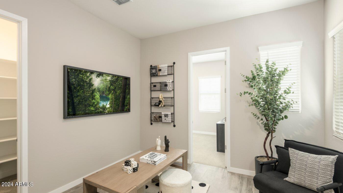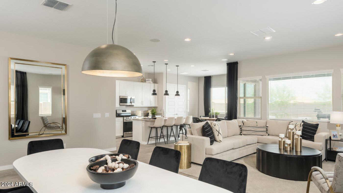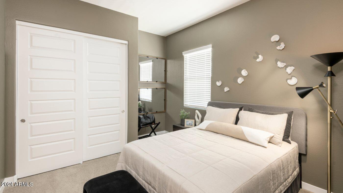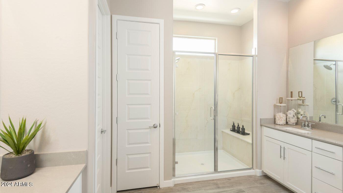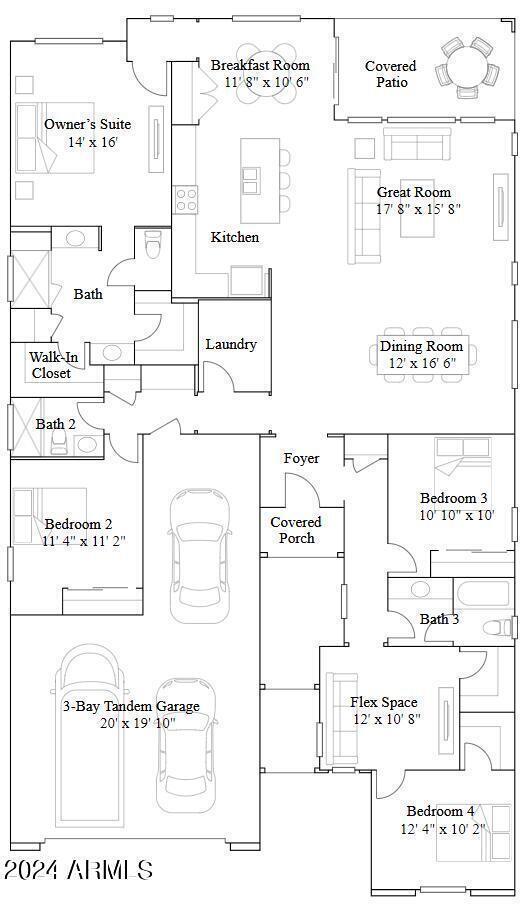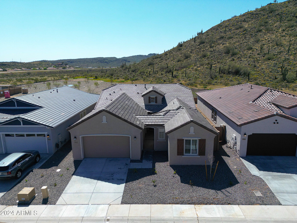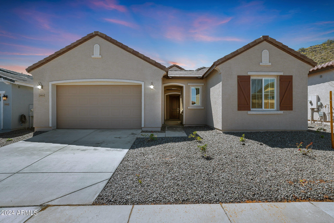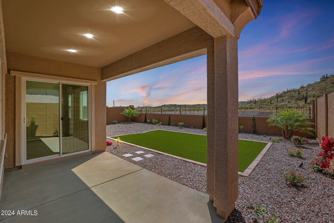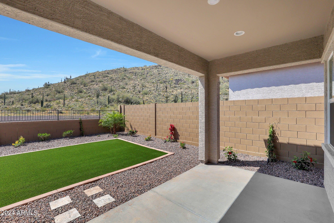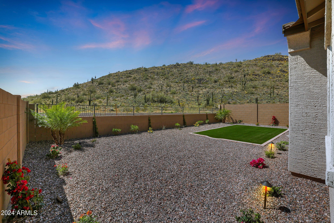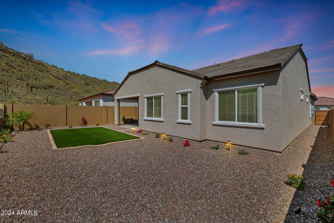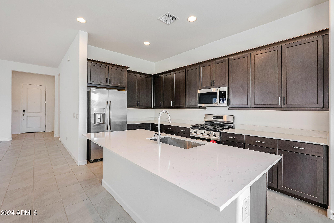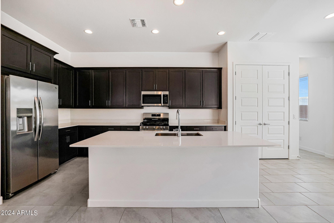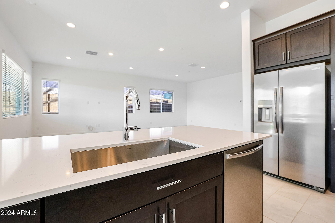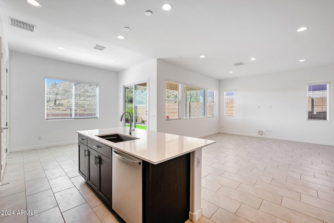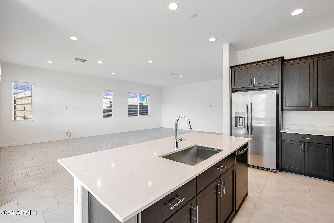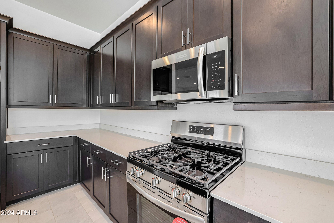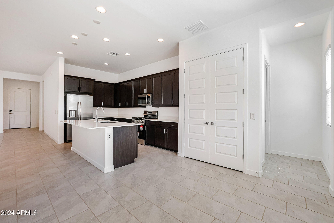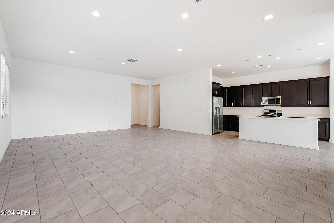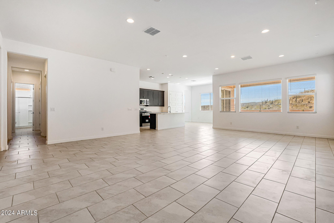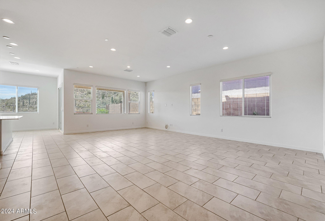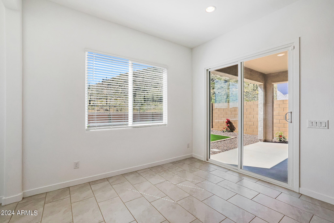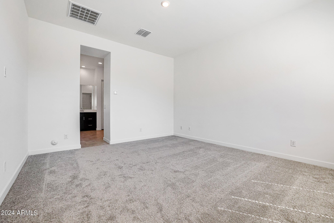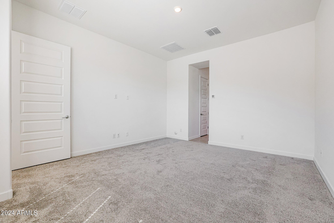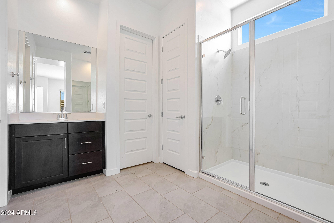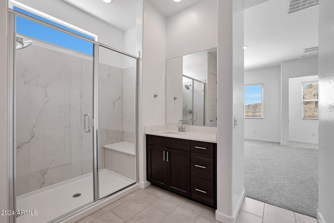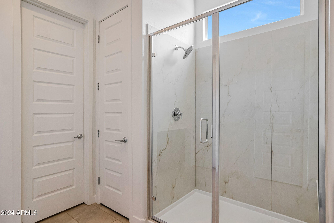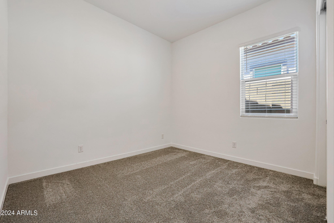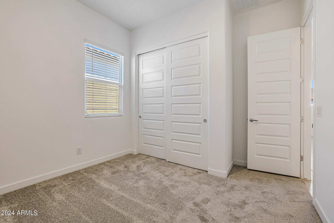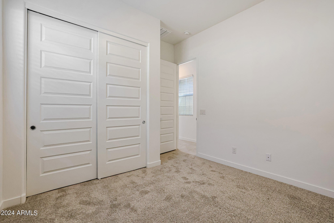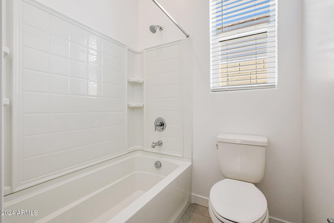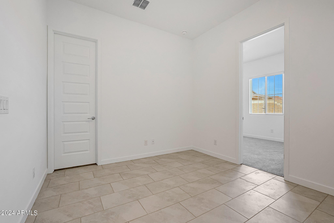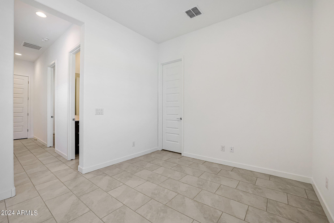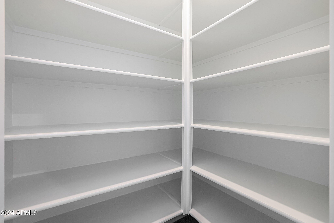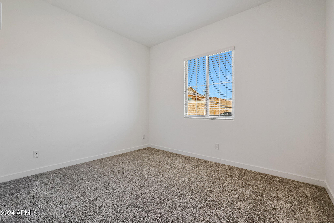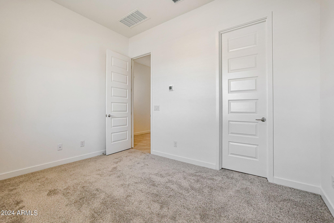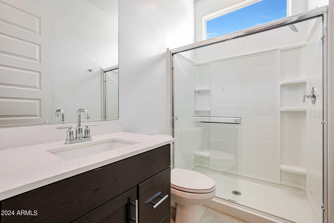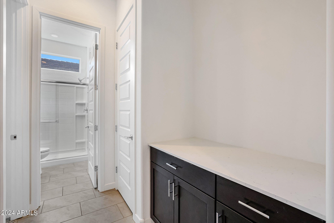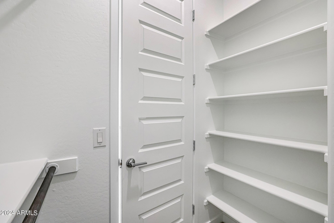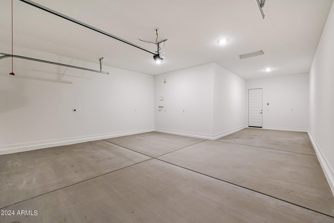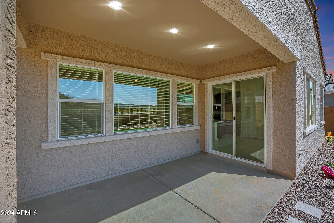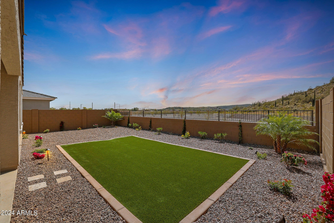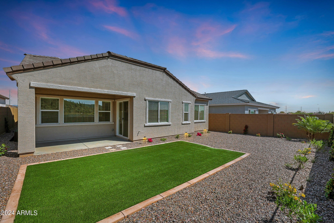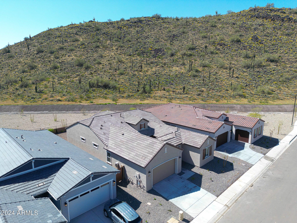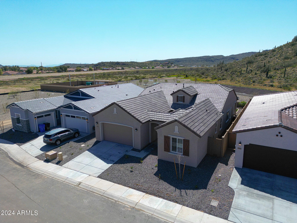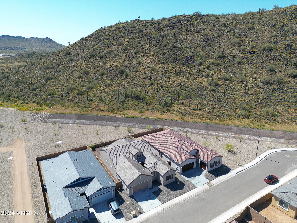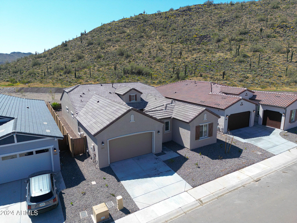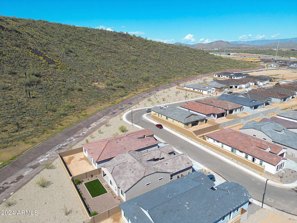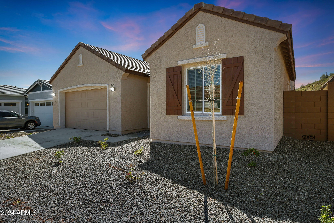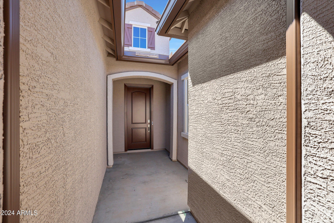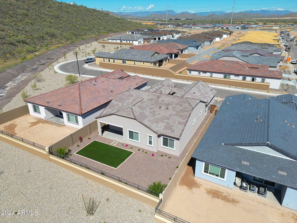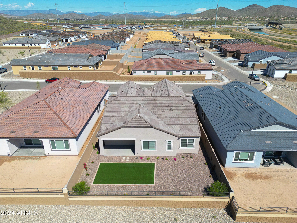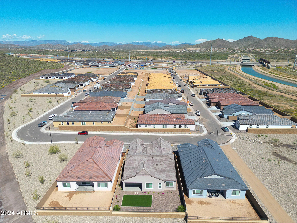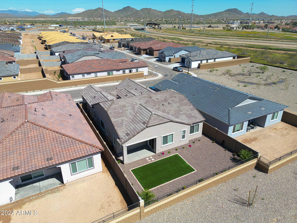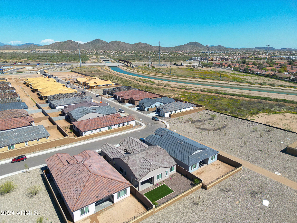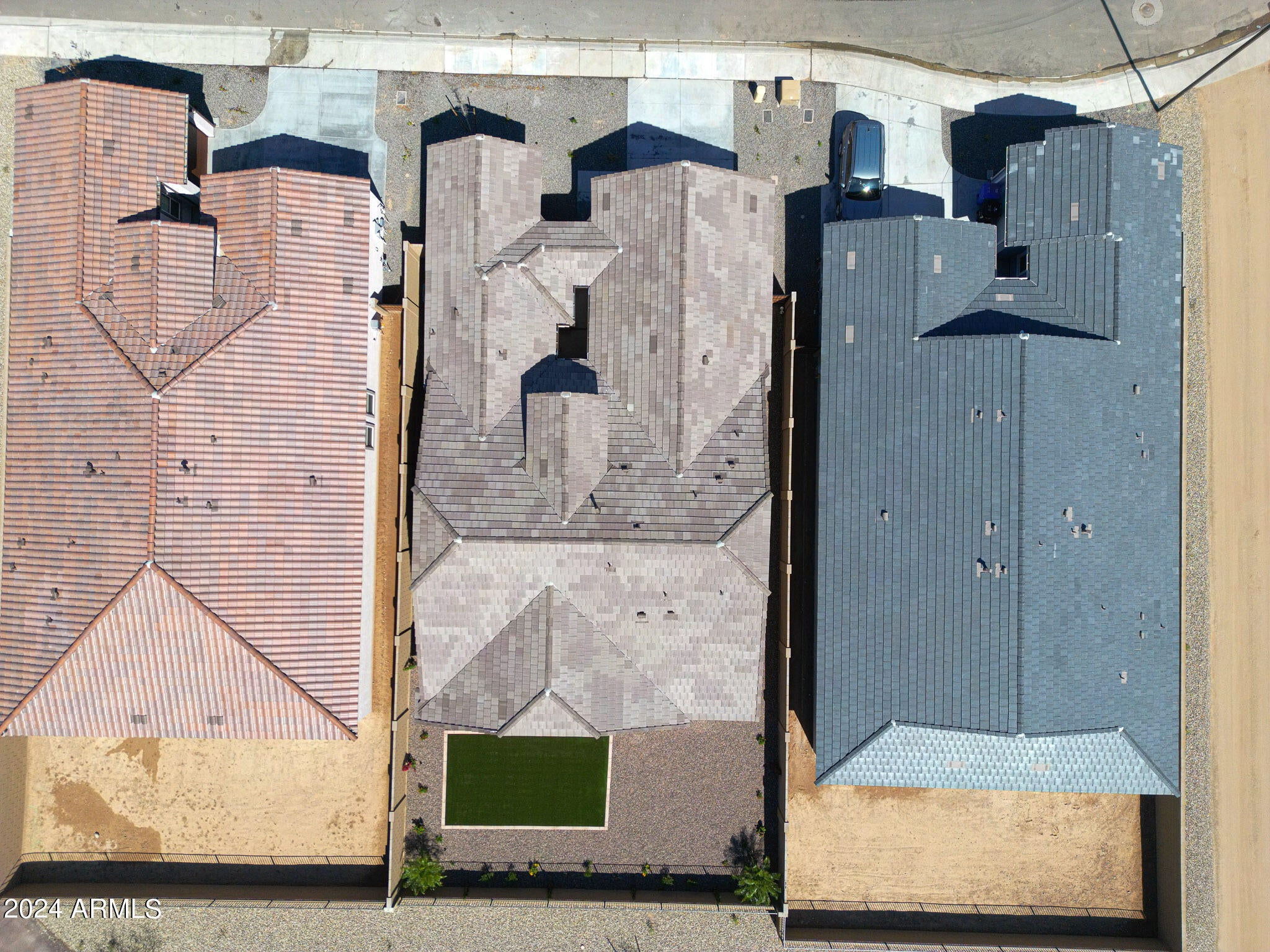Hi there! Is this your first time searching on this site?
Did you know if you Register you have access to free search tools including the ability to save listings and property searches? Did you know that you can bypass the search altogether and have listings sent directly to your email address? Check out the how-to page for more info.
MOBILE USERS : PRESS 'ADDITIONAL NAVIGATION' FOR MORE PROPERTY SEARCH OPTIONS
- Price$808,800
- Beds4
- Baths3
- SQ. Feet2,375
- Acres0.16
- Built2024
28864 N 32nd Glen, Phoenix
BRAND NEW HOME!! ONE OF THE BEST VIEW LOTS IN THE DEVELOPMENT! Here is your chance to buy a move in ready home with NO WAIT TIME. This is the beautiful Aspen Model situated on an amazing lot with awesome views! This 4 bedroom/3 bathroom home is one of the best Lennar floorplans they have. Everything is BRAND NEW including the backyard landscaping. Easy access to the entire valley and close to the new TSM Semiconductor Facility. Gated Community. Builder warranty transfers to new owner. Come take a look at this wonderful home before it is gone!
Essential Information
- MLS® #6681519
- Price$808,800
- Bedrooms4
- Bathrooms3.00
- Square Footage2,375
- Acres0.16
- Year Built2024
- TypeResidential
- Sub-TypeSingle Family - Detached
- StatusActive
Amenities
- AmenitiesGated Community, Playground
- UtilitiesAPS,SW Gas3
- Parking Spaces5
- ParkingDir Entry frm Garage, Electric Door Opener, Extnded Lngth Garage
- # of Garages3
- ViewMountain(s)
- PoolNone
Exterior
- Exterior FeaturesCovered Patio(s)
- Lot DescriptionSprinklers In Rear, Sprinklers In Front, Desert Back, Desert Front, Synthetic Grass Back, Auto Timer H2O Front, Auto Timer H2O Back
- WindowsVinyl Frame, Double Pane Windows, Low Emissivity Windows
- RoofTile
- ConstructionPainted, Stucco, Frame - Wood
Listing Details
- Listing OfficeRE/MAX Excalibur
Community Information
- Address28864 N 32nd Glen
- SubdivisionMIDDLE VISTAS
- CityPhoenix
- CountyMaricopa
- StateAZ
- Zip Code85083
Interior
- Interior FeaturesEat-in Kitchen, Breakfast Bar, 9+ Flat Ceilings, No Interior Steps, Soft Water Loop, Pantry, Double Vanity, High Speed Internet
- HeatingElectric
- CoolingRefrigeration, Programmable Thmstat
- FireplacesNone
- # of Stories1
School Information
- DistrictDeer Valley Unified District
- ElementaryStetson Hills Elementary
- MiddleStetson Hills Elementary
- HighSandra Day O'Connor High School
![]() Information Deemed Reliable But Not Guaranteed. All information should be verified by the recipient and none is guaranteed as accurate by ARMLS. ARMLS Logo indicates that a property listed by a real estate brokerage other than West USA Realty. Copyright 2024 Arizona Regional Multiple Listing Service, Inc. All rights reserved.
Information Deemed Reliable But Not Guaranteed. All information should be verified by the recipient and none is guaranteed as accurate by ARMLS. ARMLS Logo indicates that a property listed by a real estate brokerage other than West USA Realty. Copyright 2024 Arizona Regional Multiple Listing Service, Inc. All rights reserved.
Listing information last updated on May 2nd, 2024 at 8:02am MST.


