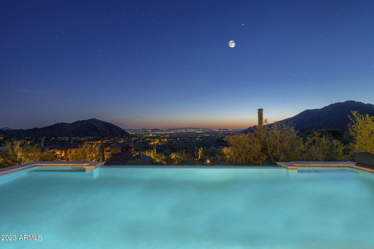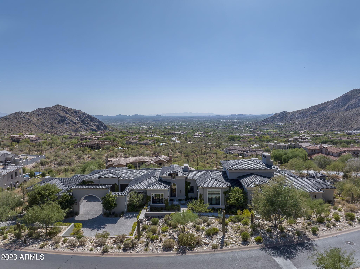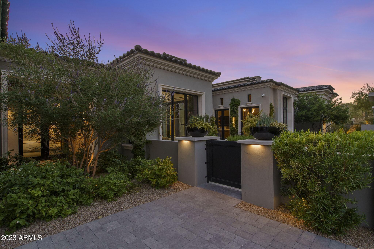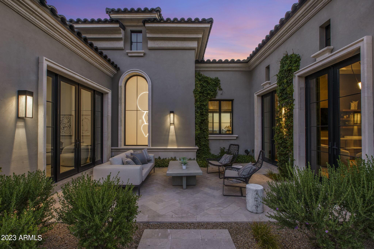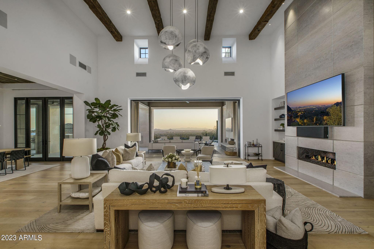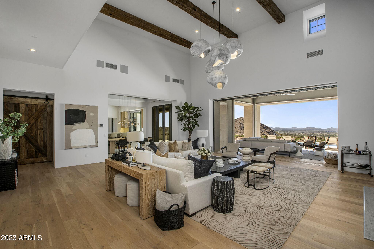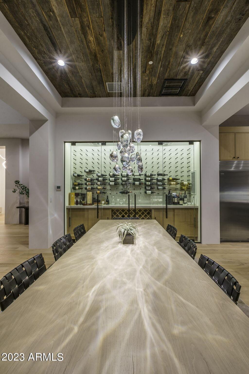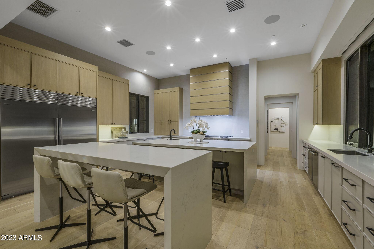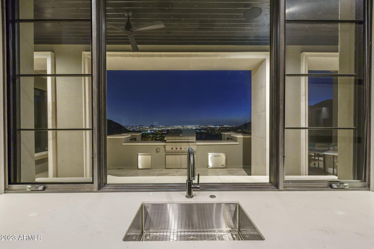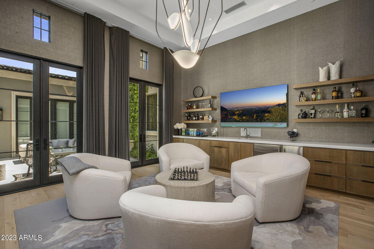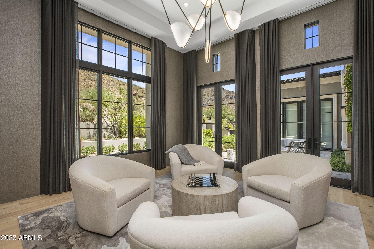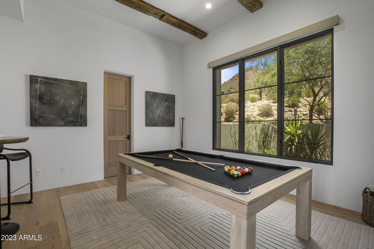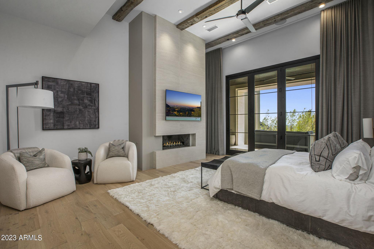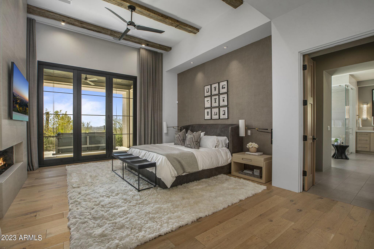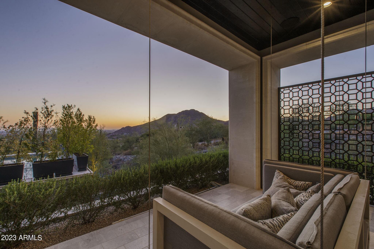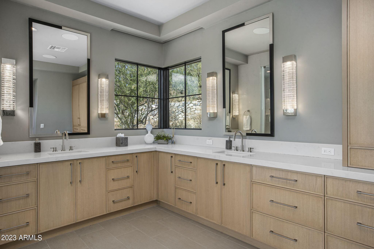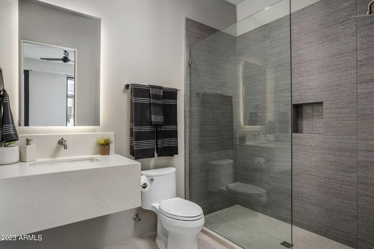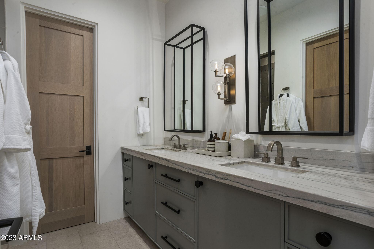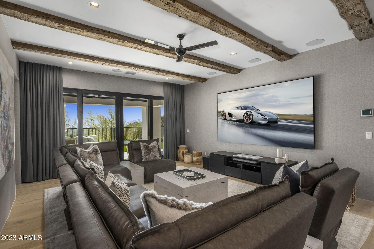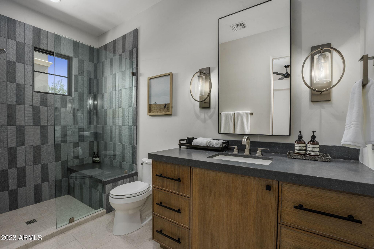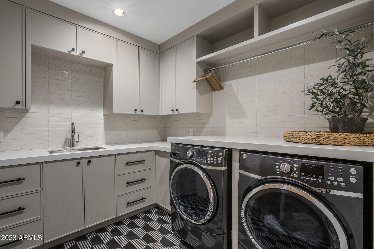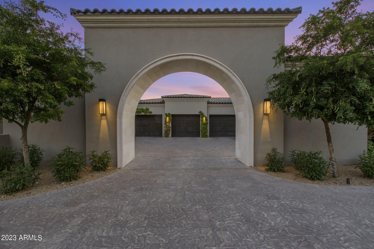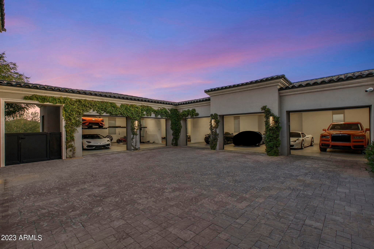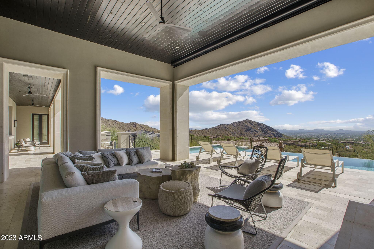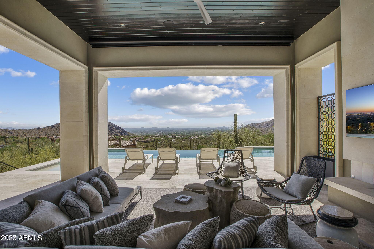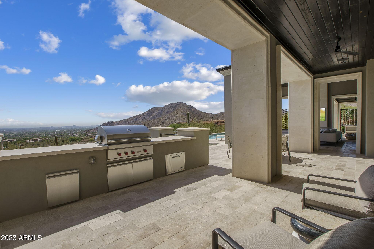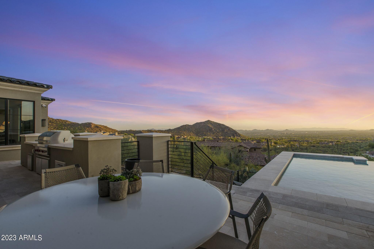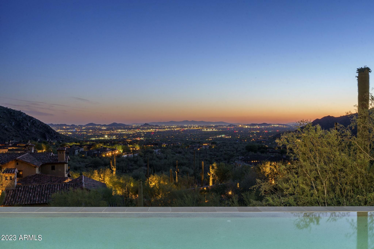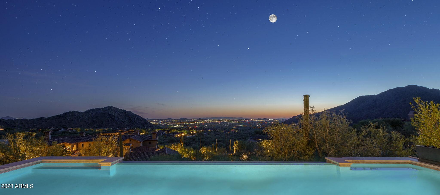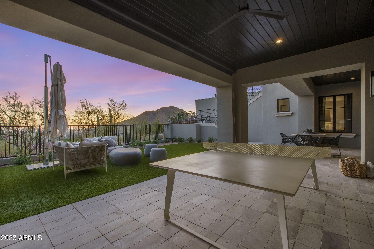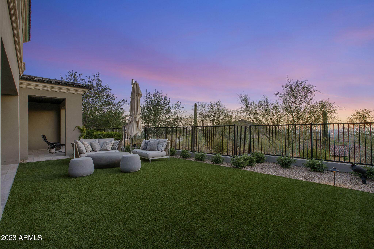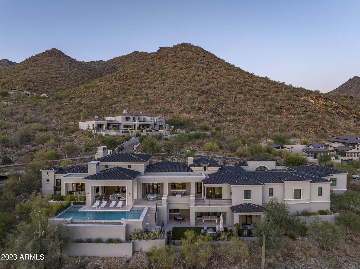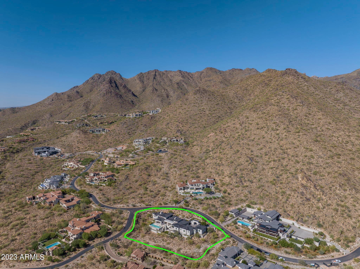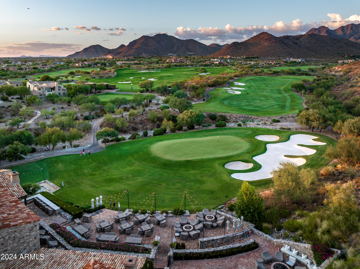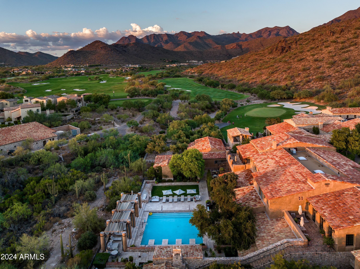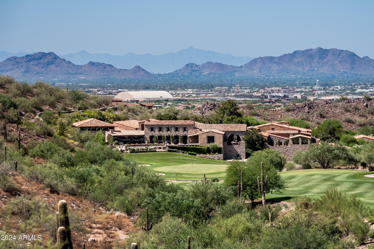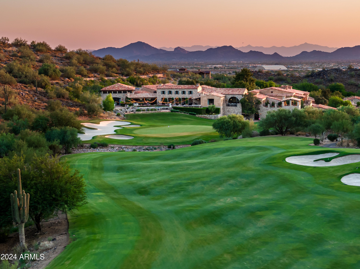Hi there! Is this your first time searching on this site?
Did you know if you Register you have access to free search tools including the ability to save listings and property searches? Did you know that you can bypass the search altogether and have listings sent directly to your email address? Check out the how-to page for more info.
MOBILE USERS : PRESS 'ADDITIONAL NAVIGATION' FOR MORE PROPERTY SEARCH OPTIONS
- Price$14,995,000
- Beds6
- Baths7
- SQ. Feet7,698
- Acres1.21
- Built2019
11173 E Feathersong Lane (unit 1704), Scottsdale
Absolutely Gorgeous Modern Luxury Estate in Silverleaf Upper Canyon!! This Rare Jewel purchased Aug of 2020 was barely lived in as a part time residence and is being offered as a Turnkey Home that includes $1.1 Million of professionally designed furnishings, artwork, rugs, accessories, technology, & housewares making it easy to move right in. Breathtaking panoramic city light & mountain views are unobstructed from this elevated homesite and offer both privacy and views. This well designed functional open floorplan was created by renowned architect CP Drewett and is sure to impress with exquisite finishes and furnishings only surpassed in grandeur by the incredible infinitely impressive views. The Main level includes Primary bedroom & two other full bedroom suites, Great Room, Dining Room Kitchen, Walk-in Pantry, Lounge/Bar Room, Pool Table Room (could be an office), Laundry/Mud Room, Powder Bath, AV Room, Elevator, and Garage. The Lower Level includes a Media Room, three Bedroom Suites, Storage Room, and Elevator. There is a beautiful light filled wood & iron staircase or choose the Elevator to take you effortlessly between the Main & Lower levels. Some of the amazing features of this home are: wood flooring throughout except baths & laundry, designer rugs in most rooms, built in automated shades or draperies, designer touches at tile in bathrooms & other tile areas, impressive light fixtures, wallpaper in several rooms, Control 4 Home Automation system plus Lutron Lighting & Shade Control systems, outdoor security cameras as well as inside the garage, music throughout all main interior & exterior areas, limestone trim at exterior elevation & patio floors, wood plank patio ceilings, 3 laundry rooms, and stone clad fireplaces. The large Great Room has a floor to ceiling stone slab fireplace, Dining w/ a wine display wall with lockable glass doors. Kitchen w/ 2 islands, 60" Wolf range, Subzero R&F, 2 dishwashers, veggie sink, & tons of storage, and a large walk-in Pantry with adjustable shelves including cabinets for storage & countertop space for staging. Lounge/Bar Room w/ access to front courtyard seating area, floating display shelves, sink, refer & ice maker, and lots of storage. Pool Table Room off of the Great Room area could be used as an office instead. Spacious Primary bedroom w/ beautiful fireplace & tv above, bi-fold door system that opens onto a covered patio w/ a hanging couch, and floor to ceiling automated draperies. Primary bath w/ lots of natural light, free standing tub next to doors that open out to a balcony w/ views to the city, large shower w/ floating bench, coffee bar w/ built in coffee maker & refer, spacious vanities w/ linen storage & plenty of drawers, and his & her toilets. Large Primary closet w/ natural light, built in dresser, adjustable shelving, and laundry room. Guest Suite w/ separate living room & coffee bar, two bathroom sinks, and direct exterior access to front courtyard areas. Powder bath w/ textured stone wall, floating vanity and a window for natural light. Spacious covered patio off Great Room w/ tv & limestone clad fireplace, other covered patios and decks for dining and lounging, built in Wolf barbecue, and a negative edge heated pool to soak up the amazing views. Large Media Room w/ candy bar, refer, and microwave downstairs to take in your favorite movie or show. One of the lower level bedroom suite bathrooms doubles as a guest bath for the Media Room and Swimming Pool. Lower level covered patios w/ outdoor Ping Pong table & multiple seating areas, adjacent turf area, & exterior stairs up to the pool level. 8-car Garage features air-conditioning, security cameras, epoxy coated floors, wall mount door openers and two car lifts with a spacious garage courtyard turnaround area that feeds all 5 garage doors. Silverleaf, located in North Scottsdale, Arizona, is a prestigious guard gated community known for its luxurious estates, exclusive golf courses, private Club and stunning desert landscapes. The Tom Weiskopf-designed Silverleaf Golf Course is a highlight for golf enthusiasts. With a blend of Spanish and Mediterranean-inspired architecture, the community offers a high standard of living, including upscale amenities like spas, fine dining, and exclusive shopping. Residents enjoy a harmonious balance between modern luxury and the natural beauty of the desert environment, making Silverleaf a sought-after destination for those seeking an exceptional lifestyle in North Scottsdale.
Essential Information
- MLS® #6622171
- Price$14,995,000
- Bedrooms6
- Bathrooms7.00
- Square Footage7,698
- Acres1.21
- Year Built2019
- TypeResidential
- Sub-TypeSingle Family - Detached
- StatusActive
Amenities
- AmenitiesGated Community, Pickleball Court(s), Community Pool, Guarded Entry, Golf, Tennis Court(s), Playground, Biking/Walking Path, Clubhouse, Fitness Center
- UtilitiesAPS,SW Gas3
- Parking Spaces10
- ParkingElectric Door Opener, Temp Controlled
- # of Garages8
- ViewCity Lights, Mountain(s)
- Has PoolYes
- PoolHeated, Private
Exterior
- Exterior FeaturesBalcony, Covered Patio(s), Storage, Built-in Barbecue
- Lot DescriptionDesert Back, Desert Front, Synthetic Grass Back, Auto Timer H2O Front, Auto Timer H2O Back
- WindowsDouble Pane Windows, Low Emissivity Windows
- RoofTile
- ConstructionPainted, Stucco, Frame - Wood
Listing Details
- Listing OfficeSilverleaf Realty
Community Information
- Address11173 E Feathersong Lane (unit 1704)
- SubdivisionSILVERLEAF AT DC RANCH PARCEL 6.7
- CityScottsdale
- CountyMaricopa
- StateAZ
- Zip Code85255
Interior
- Interior FeaturesEat-in Kitchen, Breakfast Bar, Elevator, Furnished(See Rmrks), Fire Sprinklers, Soft Water Loop, Wet Bar, Kitchen Island, Pantry, Double Vanity, Full Bth Master Bdrm, Separate Shwr & Tub, High Speed Internet, Smart Home
- HeatingElectric
- CoolingRefrigeration, Programmable Thmstat, Ceiling Fan(s)
- FireplaceYes
- Fireplaces3+ Fireplace, Exterior Fireplace, Family Room, Master Bedroom, Gas
- # of Stories2
School Information
- DistrictScottsdale Unified District
- ElementaryCopper Ridge Elementary School
- MiddleCopper Ridge Middle School
- HighChaparral High School
![]() Information Deemed Reliable But Not Guaranteed. All information should be verified by the recipient and none is guaranteed as accurate by ARMLS. ARMLS Logo indicates that a property listed by a real estate brokerage other than West USA Realty. Copyright 2024 Arizona Regional Multiple Listing Service, Inc. All rights reserved.
Information Deemed Reliable But Not Guaranteed. All information should be verified by the recipient and none is guaranteed as accurate by ARMLS. ARMLS Logo indicates that a property listed by a real estate brokerage other than West USA Realty. Copyright 2024 Arizona Regional Multiple Listing Service, Inc. All rights reserved.
Listing information last updated on May 4th, 2024 at 2:16pm MST.


