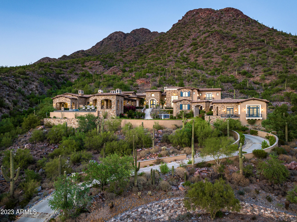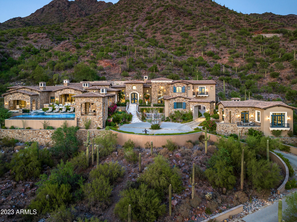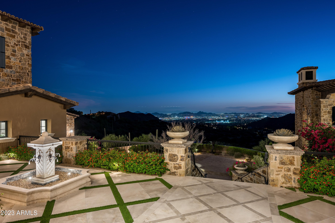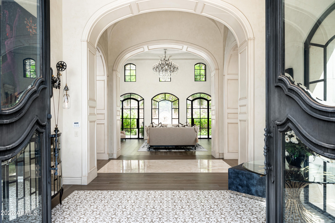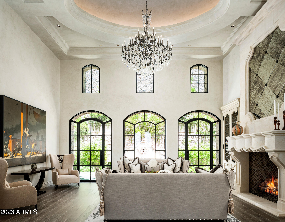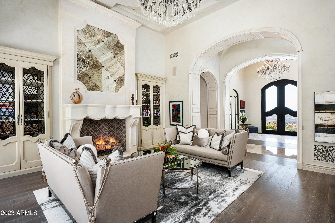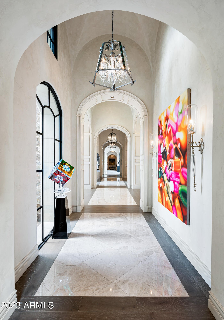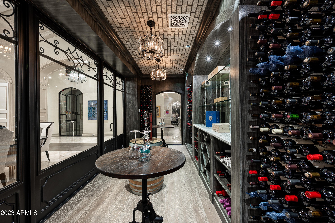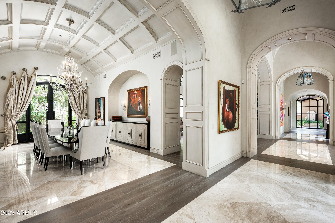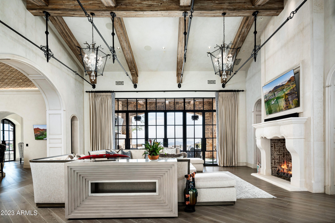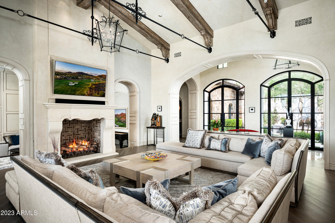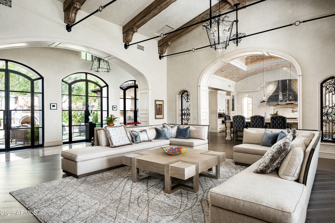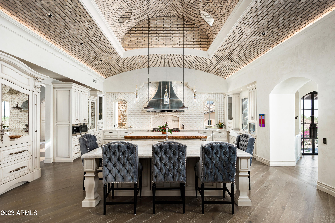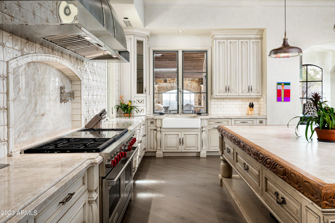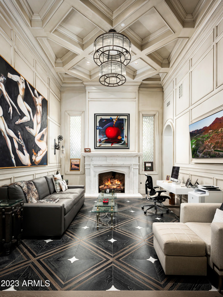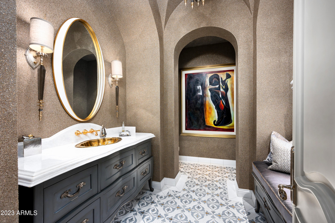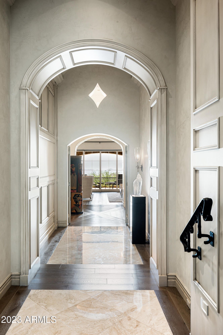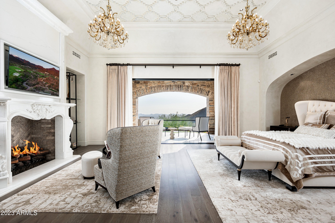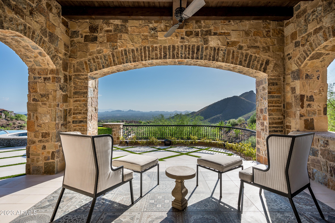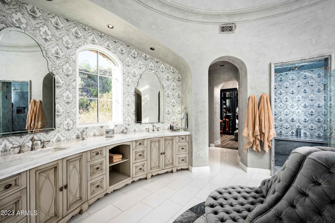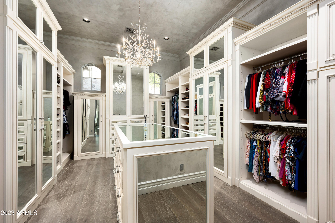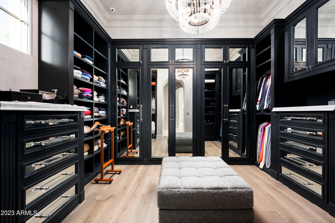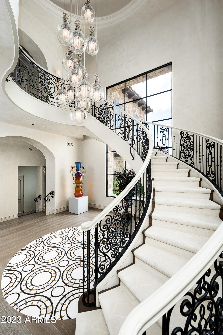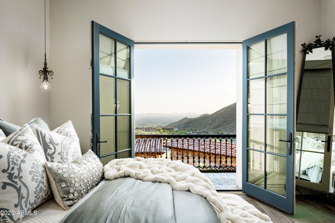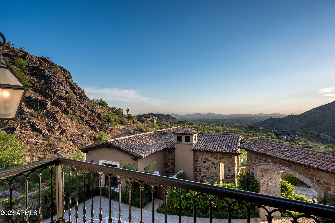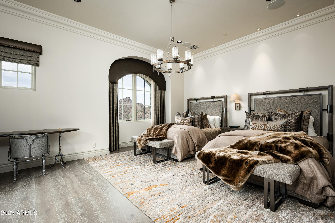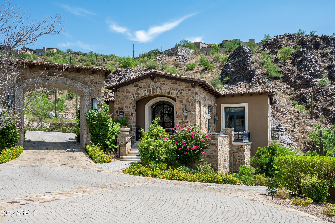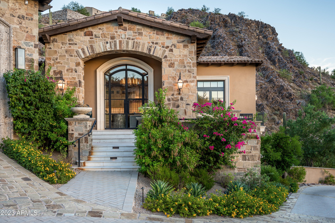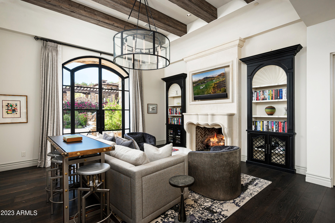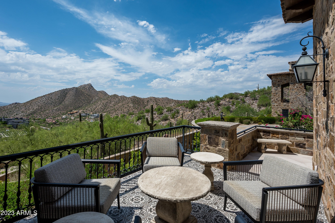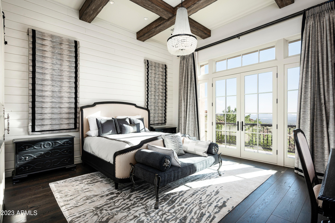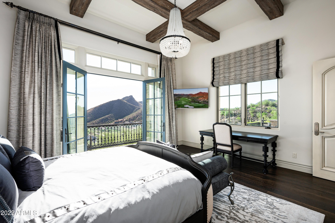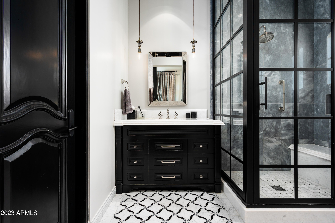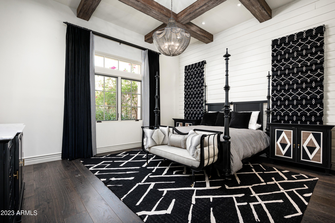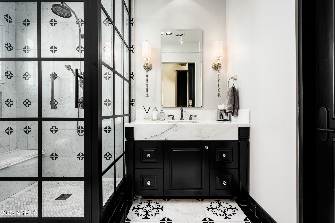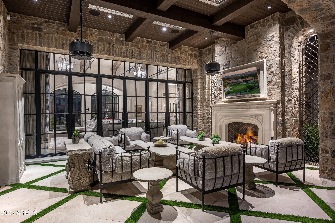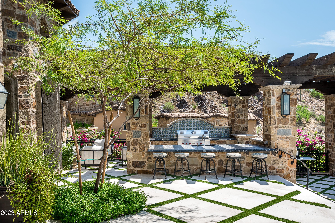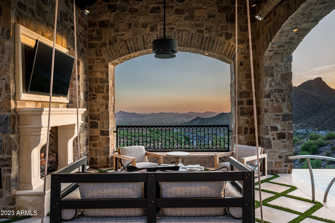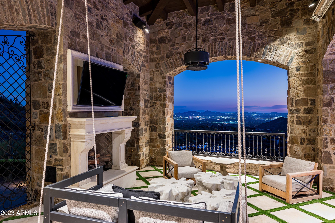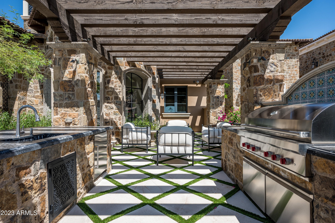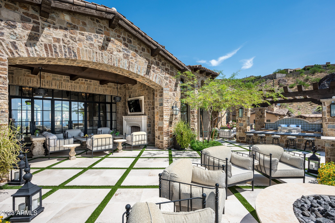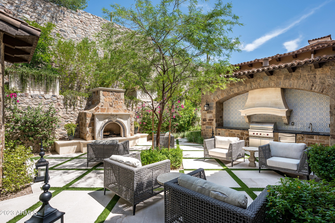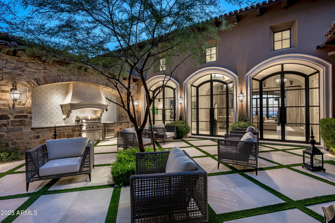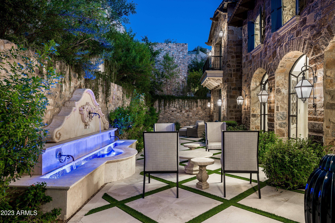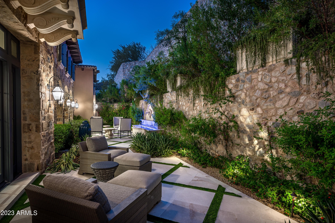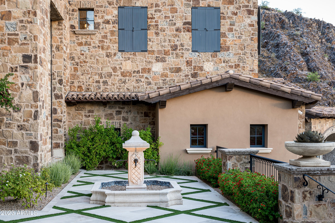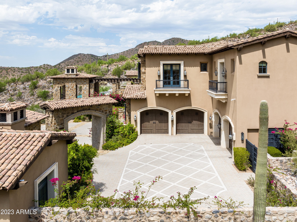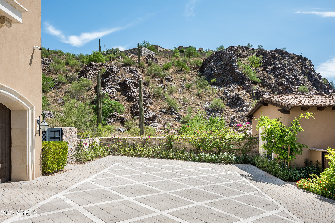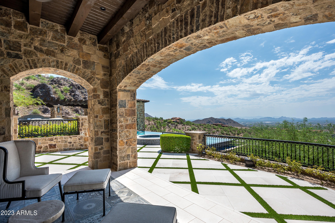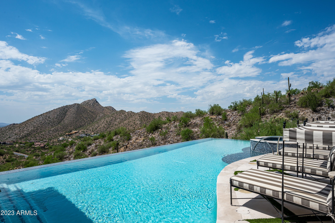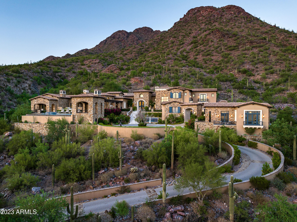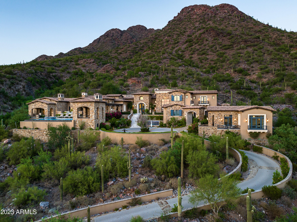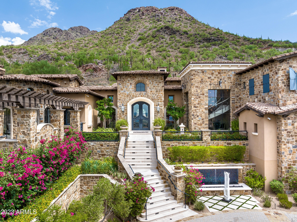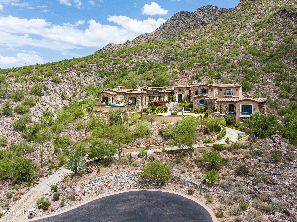Hi there! Is this your first time searching on this site?
Did you know if you Register you have access to free search tools including the ability to save listings and property searches? Did you know that you can bypass the search altogether and have listings sent directly to your email address? Check out the how-to page for more info.
MOBILE USERS : PRESS 'ADDITIONAL NAVIGATION' FOR MORE PROPERTY SEARCH OPTIONS
- Price$24,500,000
- Beds7
- Baths9
- SQ. Feet13,499
- Acres3.31
- Built2020
11200 E Canyon Cross Way, Scottsdale
Welcome to a world where opulence meets innovation and luxury finds its ultimate expression. Nestled within the prestigious guard-gated community of Silverleaf's Upper Canyon, this extraordinary masterpiece is renowned as ''Castle on the Hill'' the crown jewel of Silverleaf. Perched on over 3 acres of pristine desert landscape, this estate commands the most breathtaking views imaginable. Gaze upon majestic mountains and be spellbound by a sea of twinkling city lights that dance like stars in the night sky. This haven offers an unrivaled sense of privacy, tranquility and security. In Silverleaf, your sanctuary is protected, & serenity is assured. It's a lifestyle that speaks to those who demand the best. Designed and constructed in 2020 by Fratantoni Luxury Estates, this grand estate presents a striking fusion of Italian exterior architecture & modern French interior. Boasting an expansive 13,499 sf of living space, featuring 7 sumptuous bedrooms and 8.5 luxurious bathrooms. Your guests will be delighted to stay in the 2-br 2- ba great room floor plan encompassing 1,479 sf ensuring their comfort and privacy. Step through the imposing entrance and be transported into a world of refined opulence. The castle's interior is a testament to meticulous craftsmanship, with immaculate French inspired details, soaring ceilings & custom arches that create a sense of grandeur. Every corner tells a story of beauty from the glistening chandeliers to the intricate marble accents & masterfully executed stone brickwork. The home is more than a residence, it's an experience. The seamless blend of indoor and outdoor living spaces offers versatility for both intimate moments of quiet reflection and grand scale entertaining that will leave your guests in awe. The "Castle on the Hill" transcends the realm of real estate, it is a living work of art. Whether you seek a tranquil & cozy haven or an exhilarating & captivating entertaining space, this home offers the canvas upon which to paint your dreams. Where luxury knows no bounds, your kingdom awaits.
Essential Information
- MLS® #6609079
- Price$24,500,000
- Bedrooms7
- Bathrooms9.00
- Square Footage13,499
- Acres3.31
- Year Built2020
- TypeResidential
- Sub-TypeSingle Family - Detached
- StyleOther (See Remarks)
- StatusActive
Amenities
- AmenitiesGated Community, Community Spa Htd, Community Spa, Community Pool Htd, Community Pool, Lake Subdivision, Community Media Room, Guarded Entry, Golf, Tennis Court(s), Playground, Biking/Walking Path, Clubhouse, Fitness Center
- UtilitiesAPS,SW Gas3
- Parking Spaces4
- ParkingAttch'd Gar Cabinets, Electric Door Opener
- # of Garages4
- ViewCity Lights, Mountain(s)
- Has PoolYes
- PoolVariable Speed Pump, Heated, Private
Exterior
- Exterior FeaturesBalcony, Circular Drive, Covered Patio(s), Gazebo/Ramada, Misting System, Patio, Private Street(s), Private Yard, Built-in Barbecue
- Lot DescriptionSprinklers In Rear, Sprinklers In Front, Desert Back, Desert Front, Cul-De-Sac, Natural Desert Back, Synthetic Grass Frnt, Synthetic Grass Back, Auto Timer H2O Front, Natural Desert Front, Auto Timer H2O Back, Irrigation Front, Irrigation Back
- WindowsENERGY STAR Qualified Windows, Double Pane Windows, Low Emissivity Windows
- RoofTile
- ConstructionEIFS Synthetic Stcco, Brick Veneer, Stucco, Stone, Frame - Wood, Spray Foam Insulation
Listing Details
- Listing OfficeRuss Lyon Sotheby's International Realty
Community Information
- Address11200 E Canyon Cross Way
- SubdivisionSilverleaf at DC Ranch
- CityScottsdale
- CountyMaricopa
- StateAZ
- Zip Code85255
Interior
- Interior FeaturesMaster Downstairs, Eat-in Kitchen, Breakfast Bar, 9+ Flat Ceilings, Drink Wtr Filter Sys, Furnished(See Rmrks), Fire Sprinklers, Vaulted Ceiling(s), Kitchen Island, Pantry, Double Vanity, Full Bth Master Bdrm, Separate Shwr & Tub, Tub with Jets, High Speed Internet, Smart Home, Granite Counters
- HeatingElectric, Natural Gas, ENERGY STAR Qualified Equipment
- CoolingRefrigeration, Programmable Thmstat, Mini Split, Ceiling Fan(s), ENERGY STAR Qualified Equipment
- FireplaceYes
- Fireplaces3+ Fireplace, Exterior Fireplace, Fire Pit, Family Room, Living Room, Master Bedroom, Gas
- # of Stories2
School Information
- DistrictScottsdale Unified District
- ElementaryCopper Ridge Elementary School
- MiddleCopper Ridge Middle School
- HighChaparral High School
![]() Information Deemed Reliable But Not Guaranteed. All information should be verified by the recipient and none is guaranteed as accurate by ARMLS. ARMLS Logo indicates that a property listed by a real estate brokerage other than West USA Realty. Copyright 2024 Arizona Regional Multiple Listing Service, Inc. All rights reserved.
Information Deemed Reliable But Not Guaranteed. All information should be verified by the recipient and none is guaranteed as accurate by ARMLS. ARMLS Logo indicates that a property listed by a real estate brokerage other than West USA Realty. Copyright 2024 Arizona Regional Multiple Listing Service, Inc. All rights reserved.
Listing information last updated on May 10th, 2024 at 11:48am MST.


