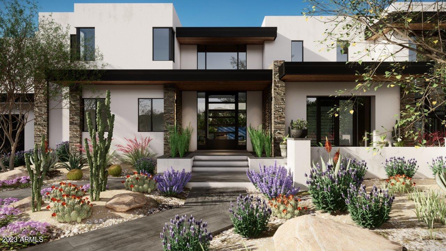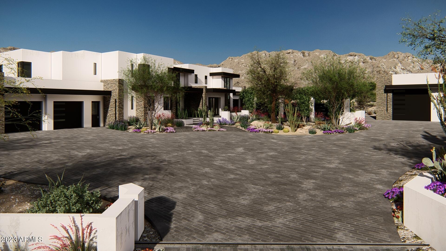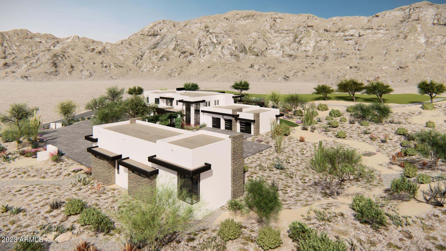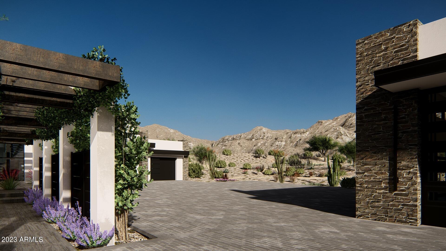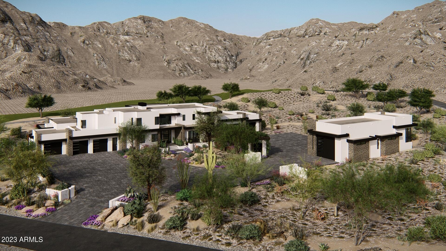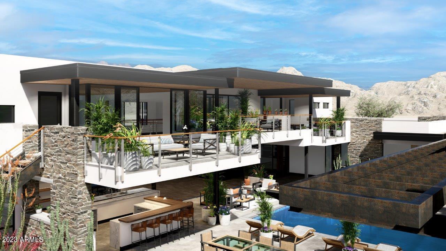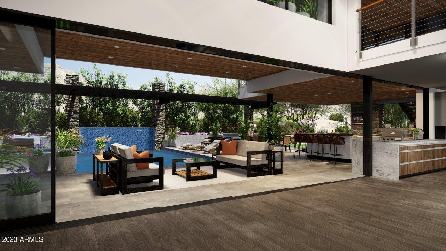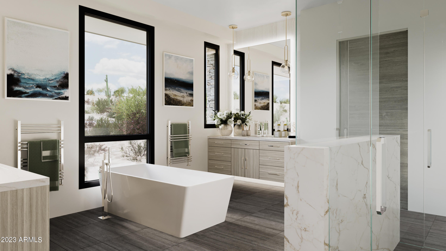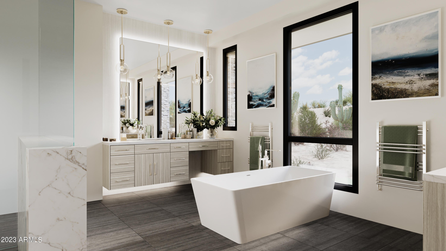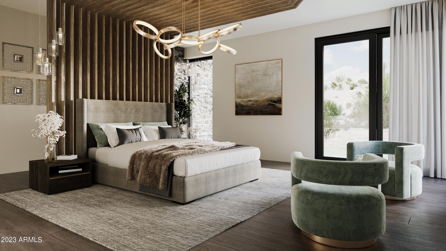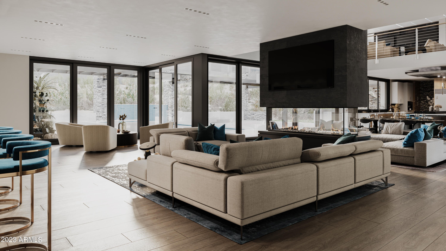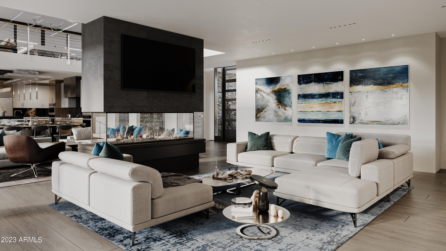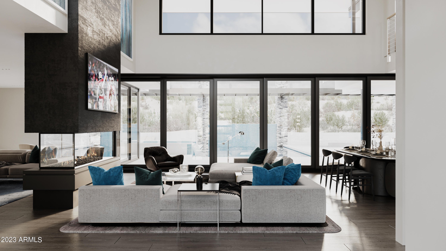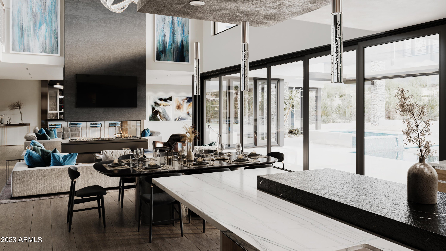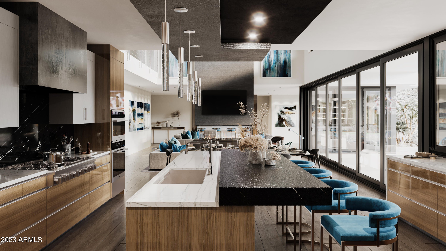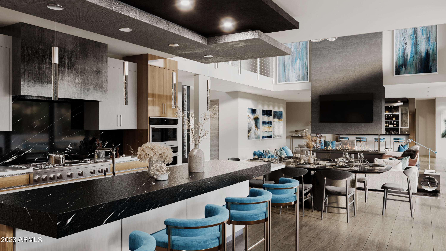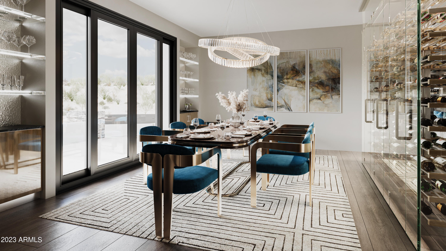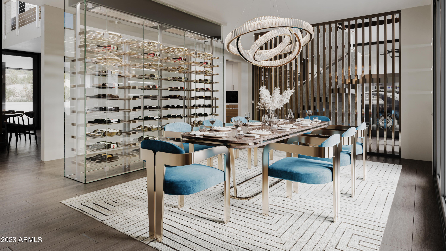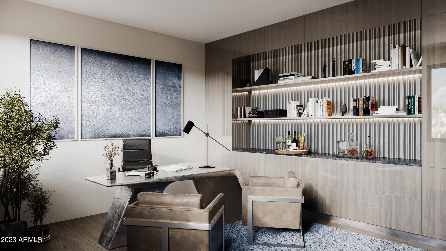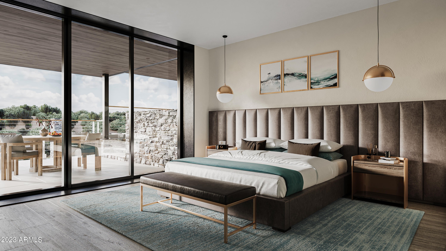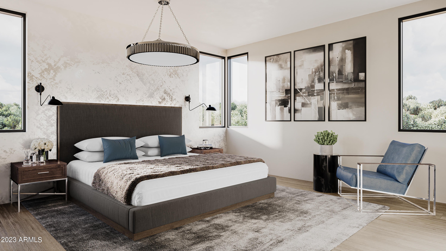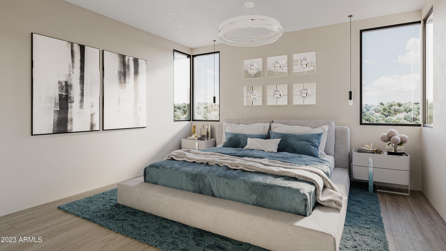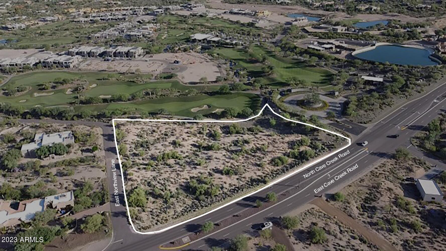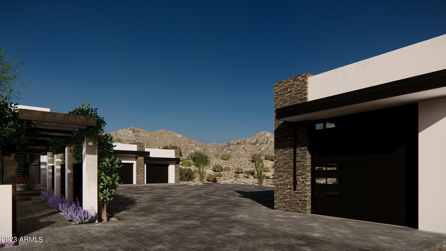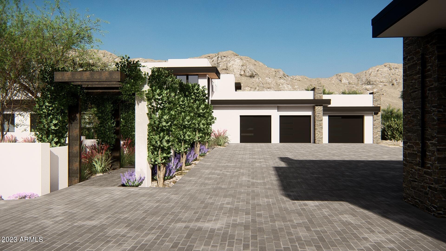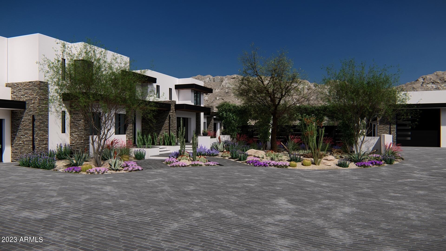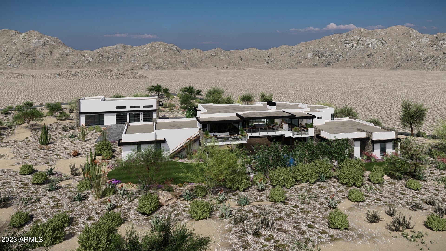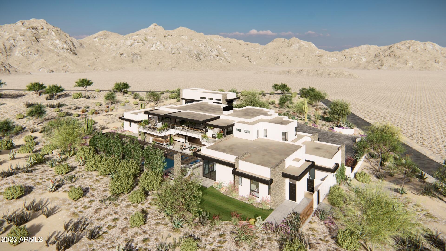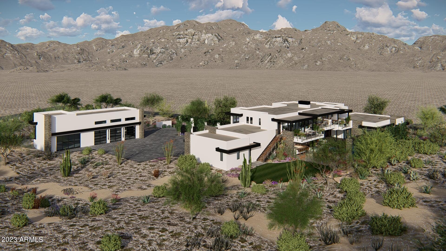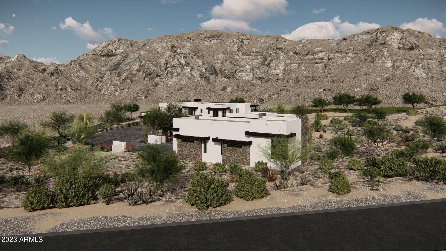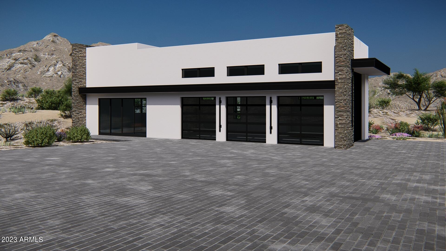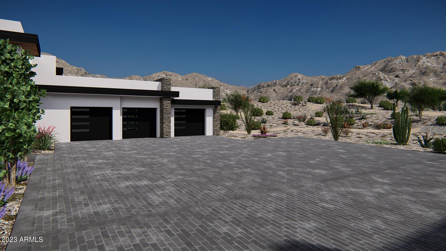Hi there! Is this your first time searching on this site?
Did you know if you Register you have access to free search tools including the ability to save listings and property searches? Did you know that you can bypass the search altogether and have listings sent directly to your email address? Check out the how-to page for more info.
MOBILE USERS : PRESS 'ADDITIONAL NAVIGATION' FOR MORE PROPERTY SEARCH OPTIONS
- Price$5,995,000
- Beds4
- Baths5
- SQ. Feet6,900
- Acres2.22
- Built2024
9010 E Northview Lane, Carefree
Step into the grandeur of Casa CarBella, where automotive elegance meets luxury living. This architecturally significant residence, to be built by State 48 Contracting, offers a harmonious blend of world-class luxury complete with a 6 car garage and spectacular RV/Toy Barn with side and front entry. 3,840 SF of garages, with the height to accommodate two lifts per bay, providing the best aspects of storage and display for your prized collection. Situated on a sprawling 2.2-acre lot, with breathtaking views of the Seven golf course and Continental Mountains, this magnificent home provides the ultimate backdrop for living and entertaining. The indoor-outdoor living experience is effortless with vast glass doors that lead to the beautifully designed outdoor space. The outdoor living areas are impressive, with multiple gathering spaces, a stunning swimming pool, spa, Kitchen/BBQ. The great room design features a chef's kitchen with informal and formal dining room, a glass wine cellar, office, and a spa-like primary suite. All located on the main level with no steps. On the upper floor, three ensuite guest bedrooms and a family room/game room offer the perfect escape for your guests, with stunning views. This home is the epitome of luxury and style, offering a showpiece living space. Experience the ultimate in living and entertaining at Casa CarBella. Please note that all renderings are subject to change. Home is to be built and does not include furnishings. Pricing is pre-construction and is subject to change. 6500 Square Feet Home 3,840 Square Feet Garage 10,125 SF Total Under Roof Looking for more auto/toy space, get details for expanded floor plan and 20 car garage. Reach out to walk the lot or to see floor plans.
Essential Information
- MLS® #6574997
- Price$5,995,000
- Bedrooms4
- Bathrooms5.00
- Square Footage6,900
- Acres2.22
- Year Built2024
- TypeResidential
- Sub-TypeSingle Family - Detached
- StyleContemporary
- StatusActive
Amenities
- UtilitiesAPS,SW Gas3
- Parking Spaces11
- ParkingDir Entry frm Garage, Electric Door Opener, Extnded Lngth Garage, Over Height Garage, Side Vehicle Entry, Temp Controlled, Tandem, RV Garage
- # of Garages11
- ViewMountain(s)
- Has PoolYes
- PoolPrivate
Exterior
- Exterior FeaturesBalcony, Covered Patio(s), Patio, Private Yard, RV Hookup
- Lot DescriptionSprinklers In Rear, Sprinklers In Front, Desert Back, Desert Front, On Golf Course, Synthetic Grass Back, Auto Timer H2O Front, Auto Timer H2O Back
- WindowsDouble Pane Windows
- RoofFoam
- ConstructionStucco, Stone, Frame - Wood
Listing Details
- Listing OfficeRuss Lyon Sotheby's International Realty
Community Information
- Address9010 E Northview Lane
- SubdivisionVELVET SHADOWS 3
- CityCarefree
- CountyMaricopa
- StateAZ
- Zip Code85377
Interior
- Interior FeaturesMaster Downstairs, Eat-in Kitchen, Breakfast Bar, 9+ Flat Ceilings, Fire Sprinklers, Wet Bar, Kitchen Island, Pantry, Double Vanity, Full Bth Master Bdrm, Separate Shwr & Tub, High Speed Internet
- HeatingNatural Gas
- CoolingRefrigeration, Programmable Thmstat
- FireplaceYes
- Fireplaces1 Fireplace
- # of Stories2
School Information
- DistrictCave Creek Unified District
- ElementaryBlack Mountain Elementary School
- MiddleSonoran Trails Middle School
- HighCactus Shadows High School
![]() Information Deemed Reliable But Not Guaranteed. All information should be verified by the recipient and none is guaranteed as accurate by ARMLS. ARMLS Logo indicates that a property listed by a real estate brokerage other than West USA Realty. Copyright 2024 Arizona Regional Multiple Listing Service, Inc. All rights reserved.
Information Deemed Reliable But Not Guaranteed. All information should be verified by the recipient and none is guaranteed as accurate by ARMLS. ARMLS Logo indicates that a property listed by a real estate brokerage other than West USA Realty. Copyright 2024 Arizona Regional Multiple Listing Service, Inc. All rights reserved.
Listing information last updated on May 2nd, 2024 at 12:32pm MST.


