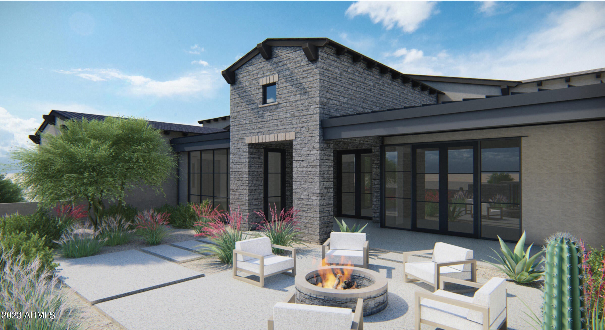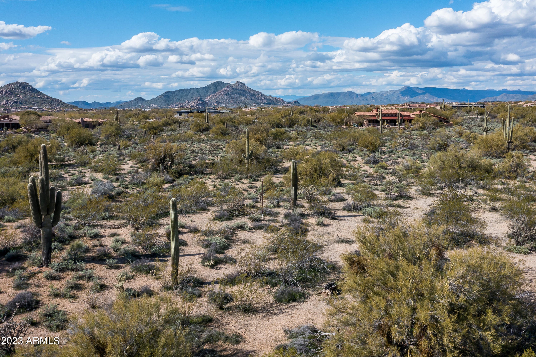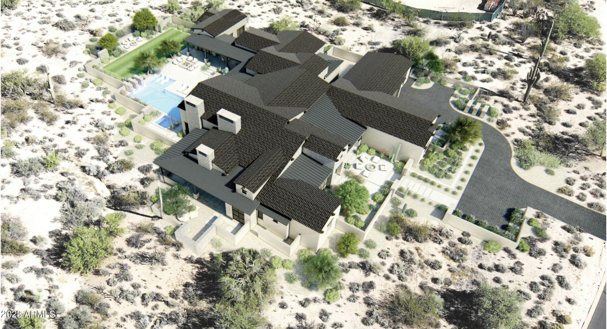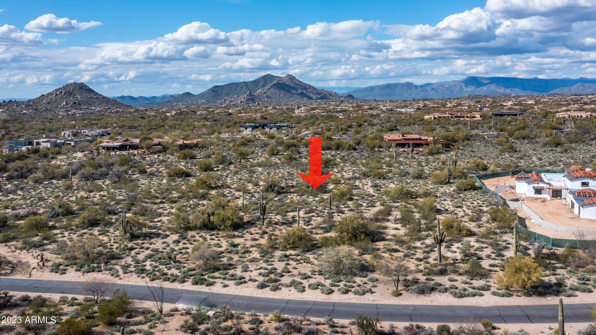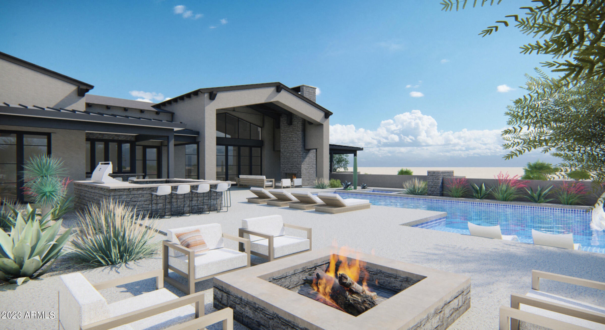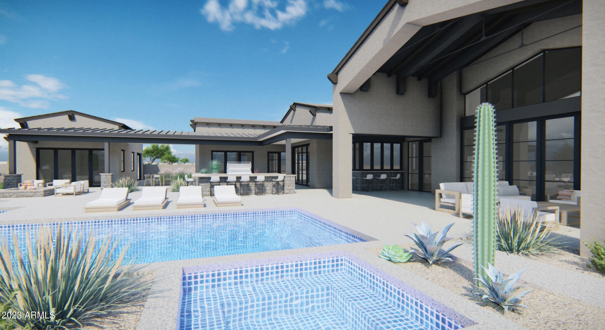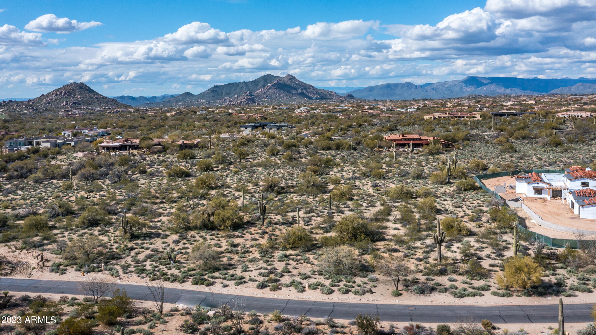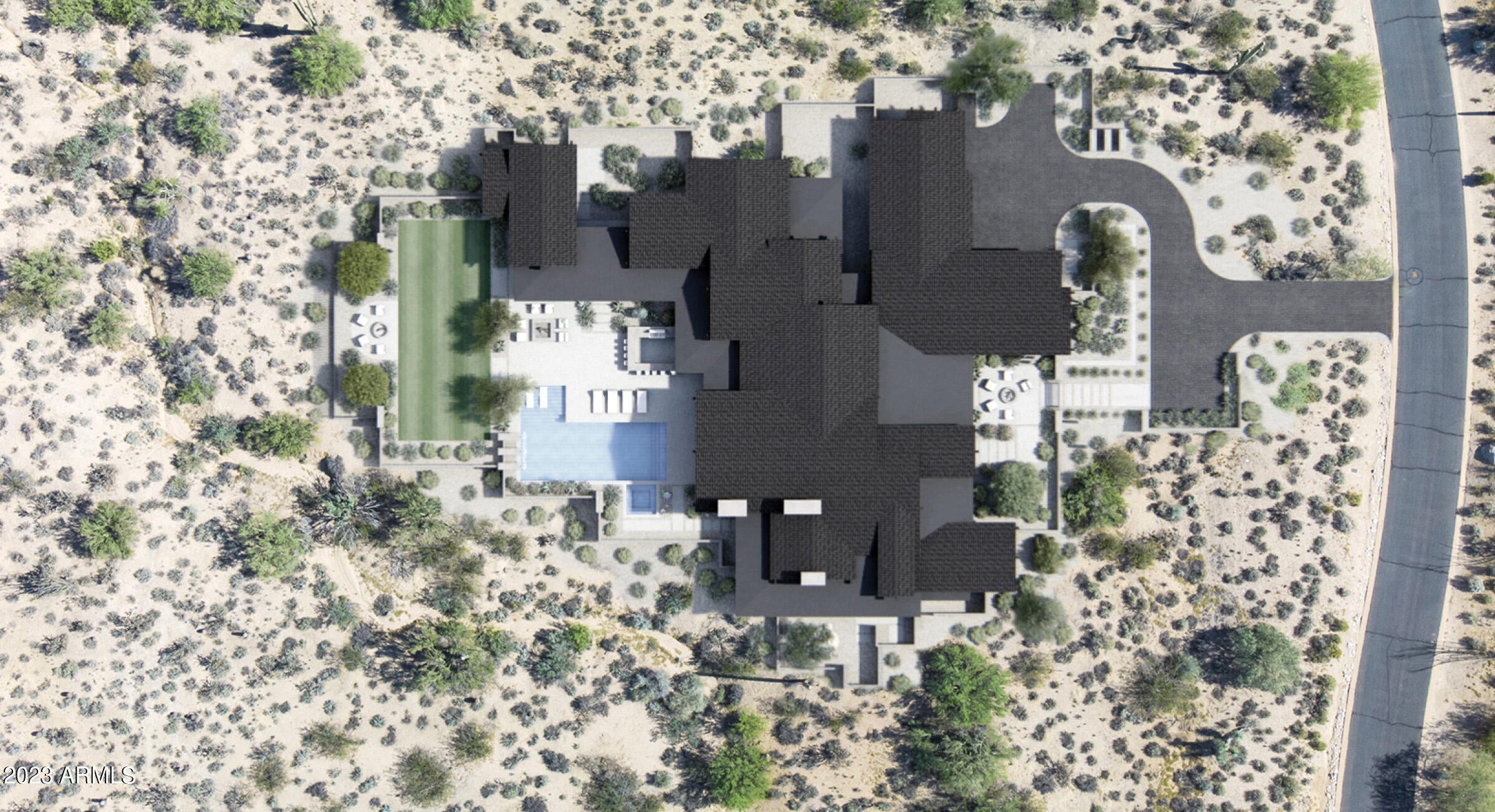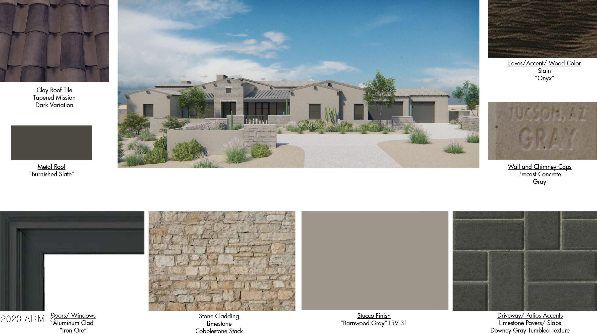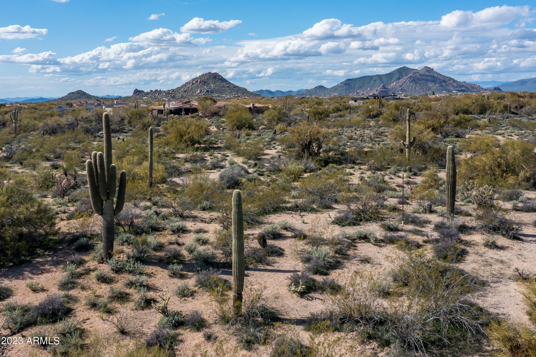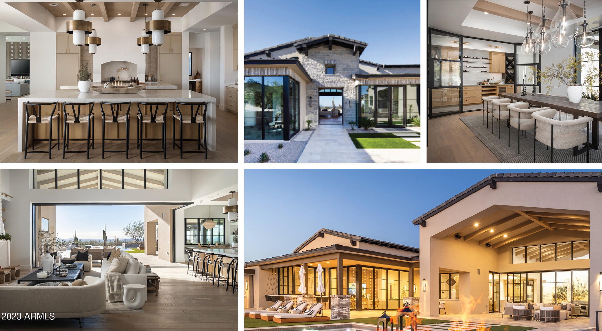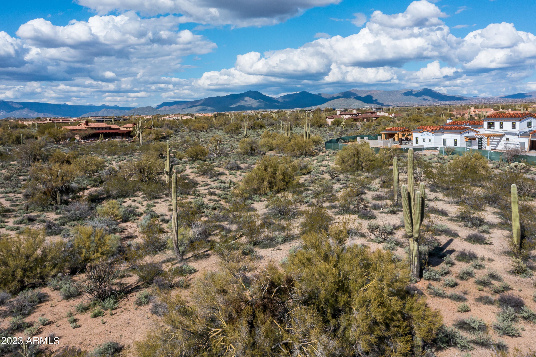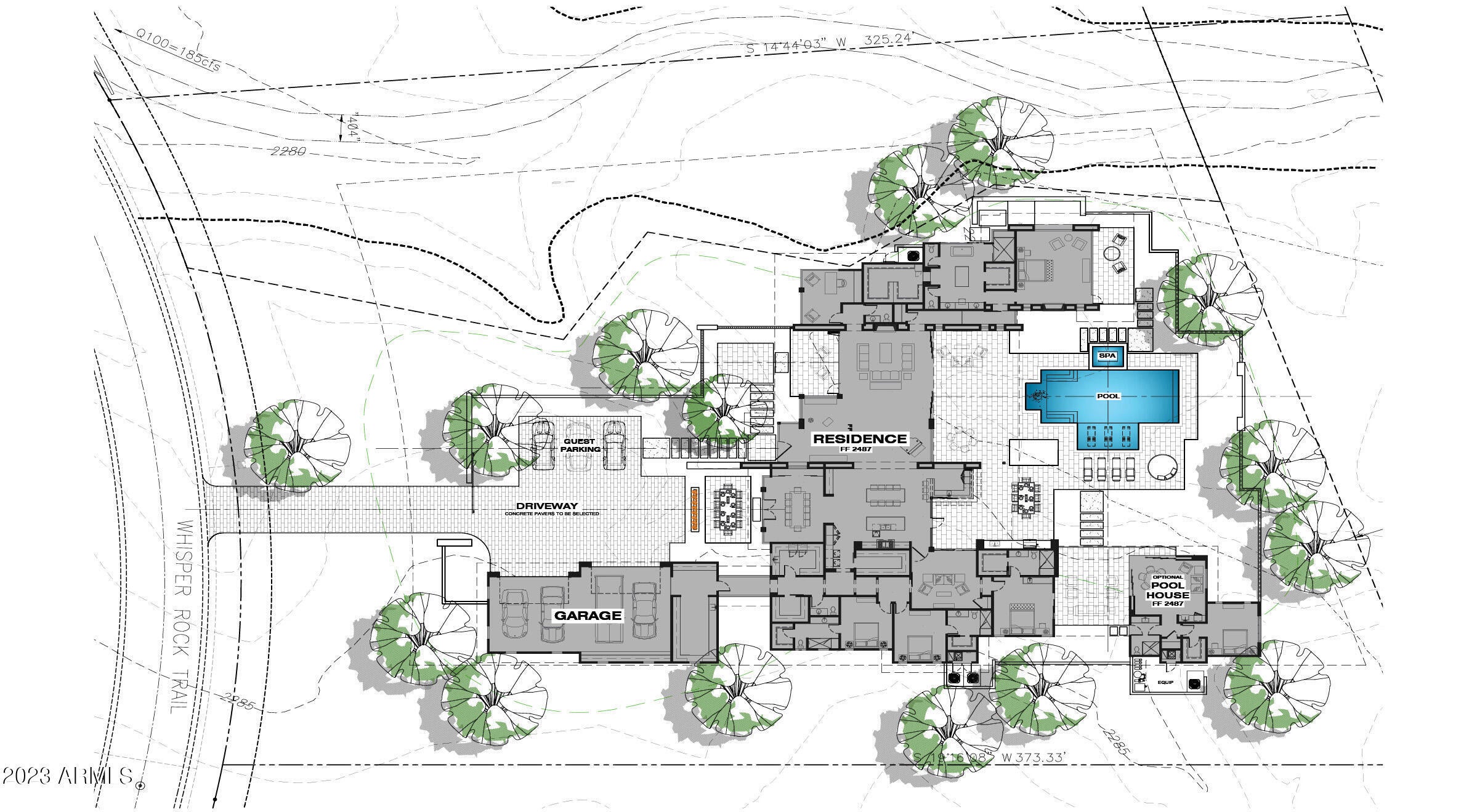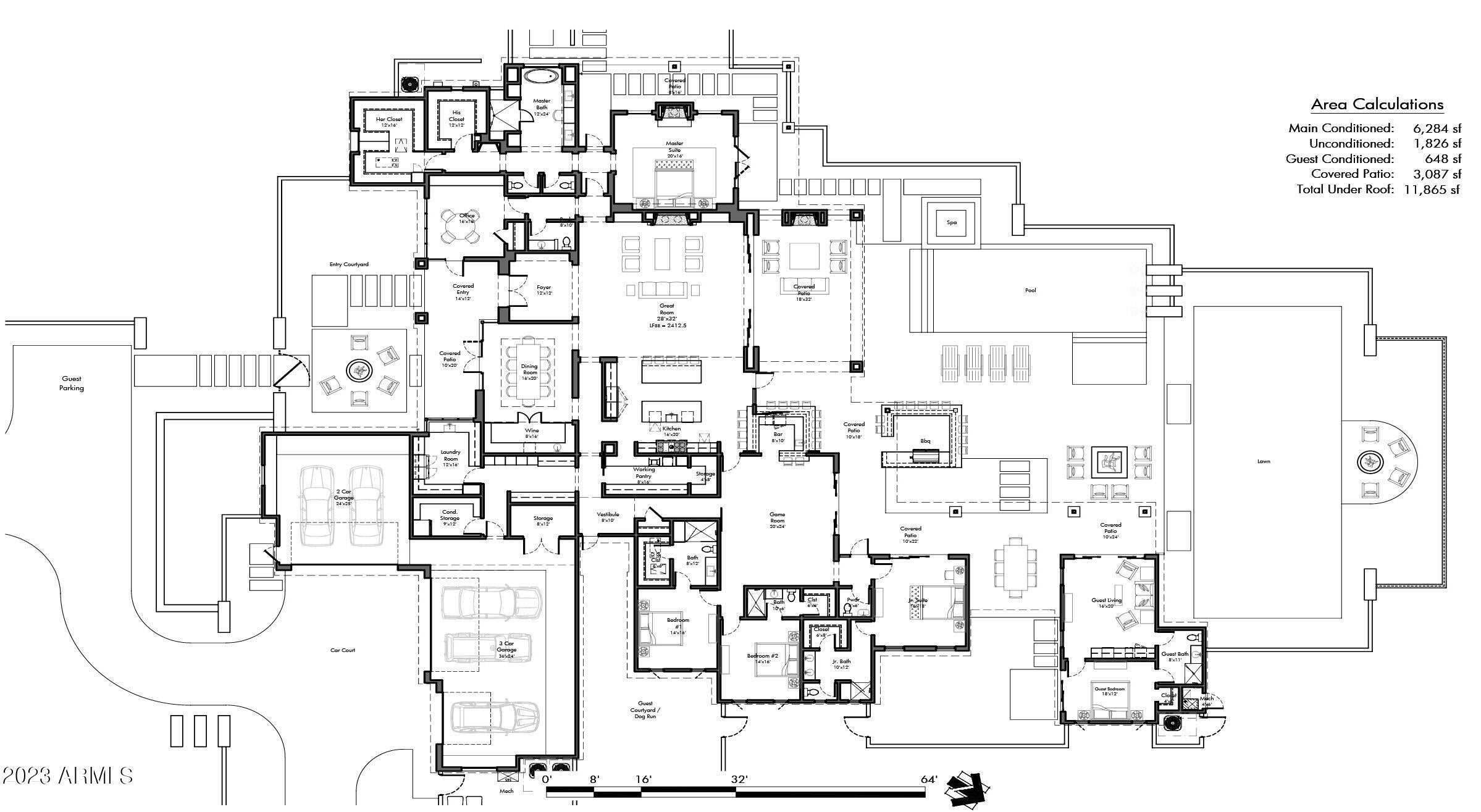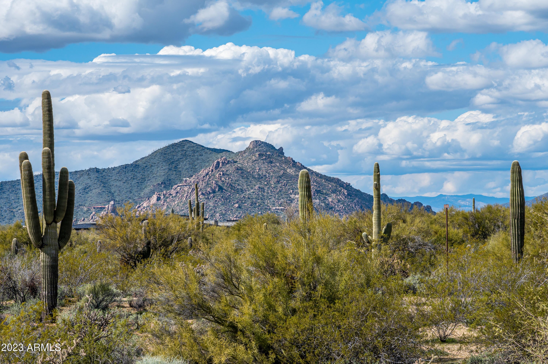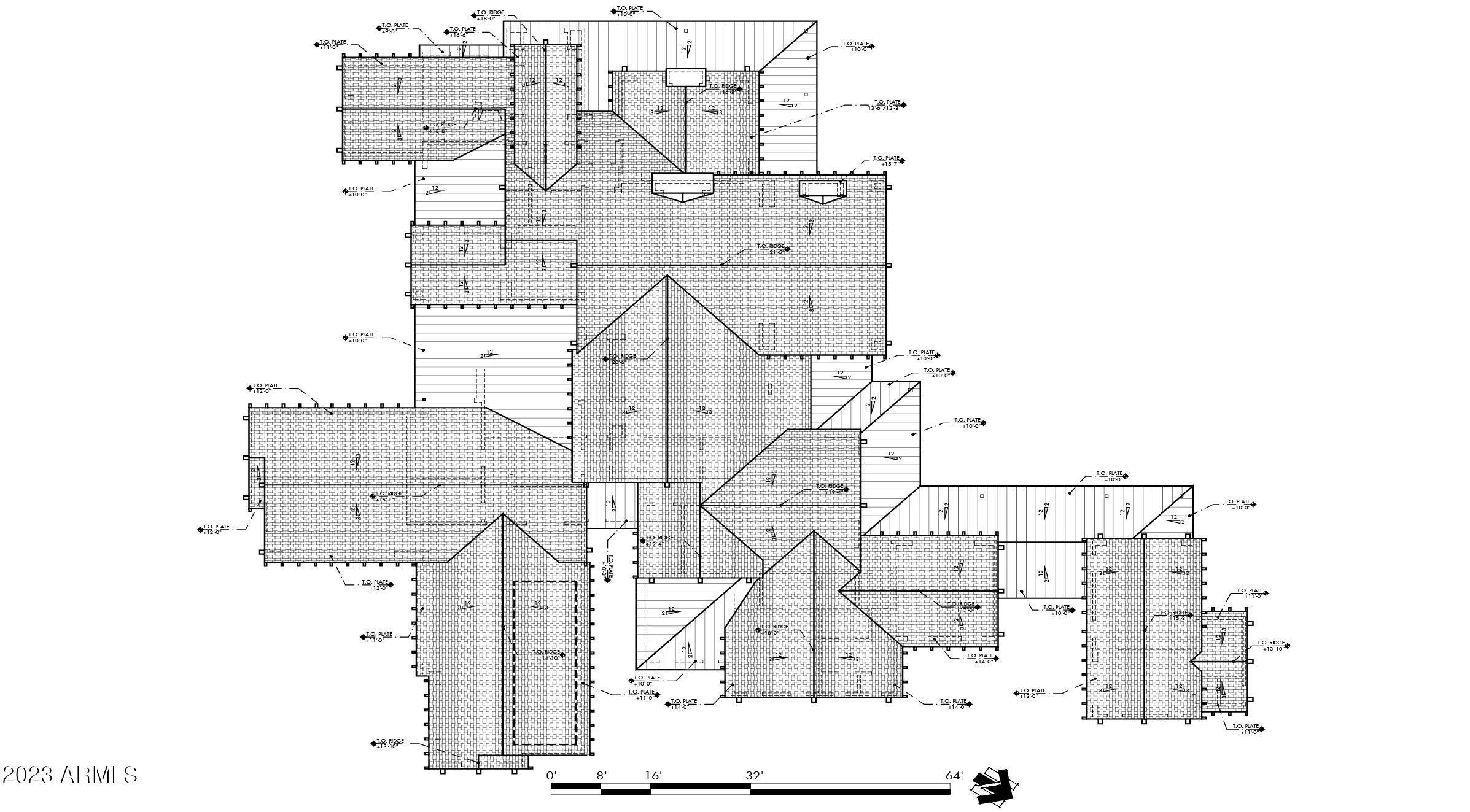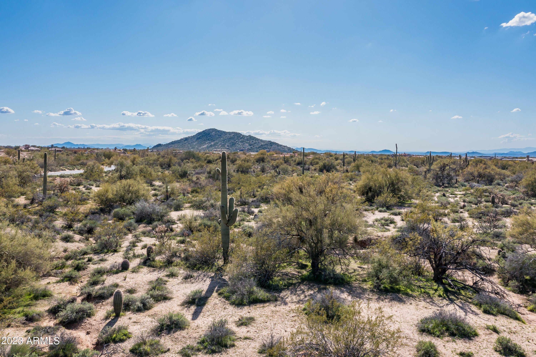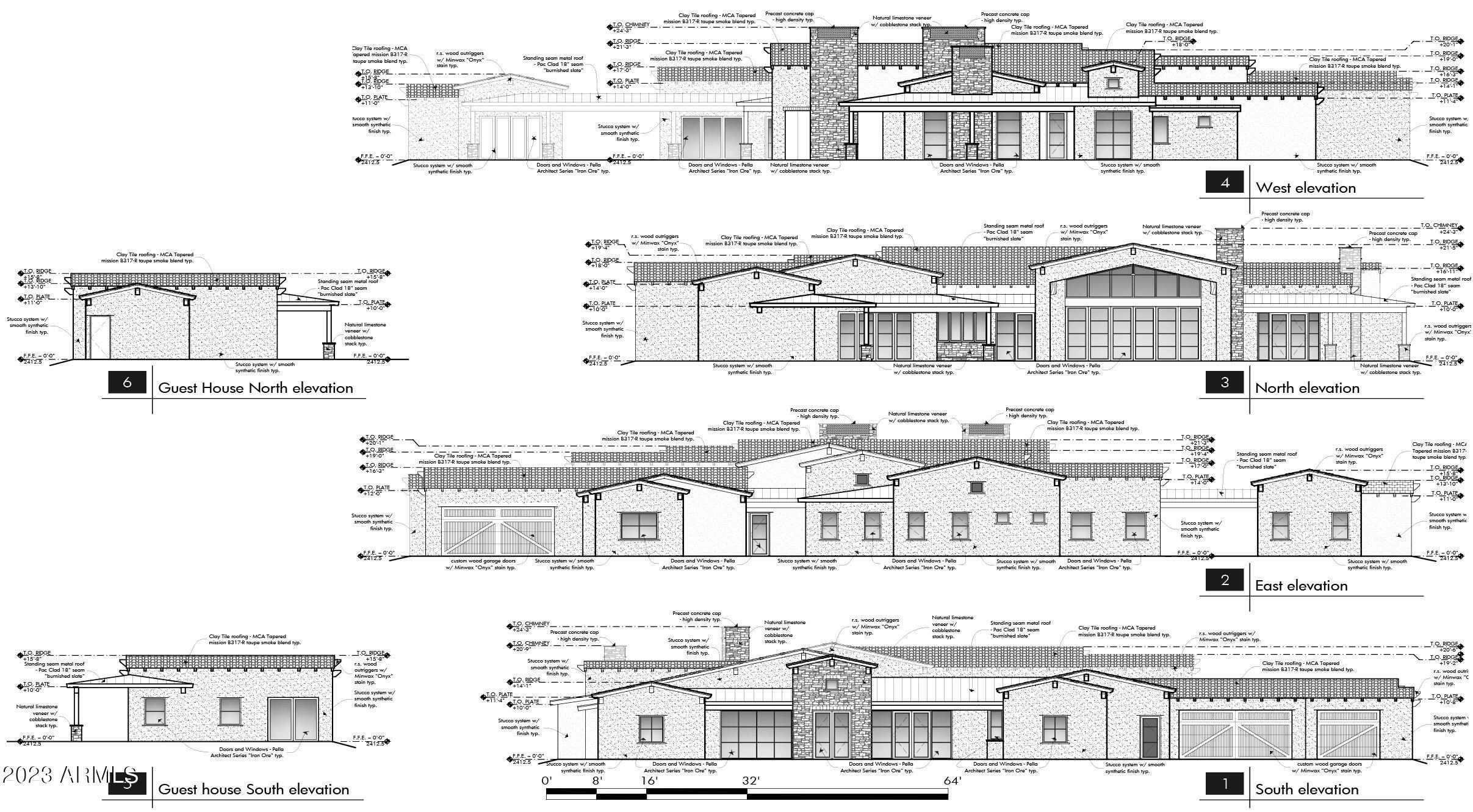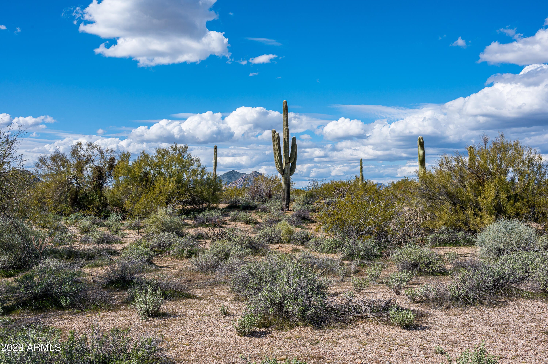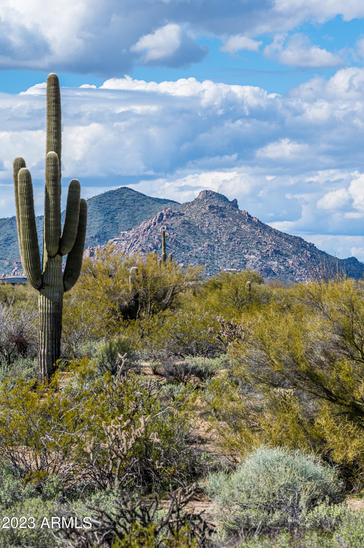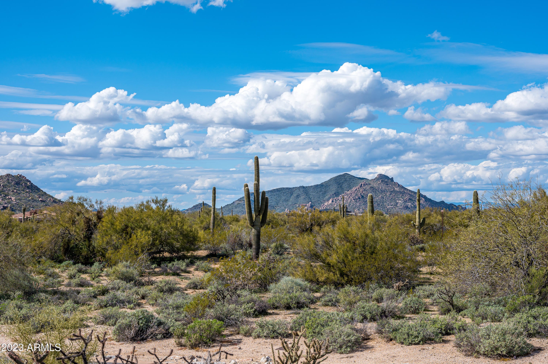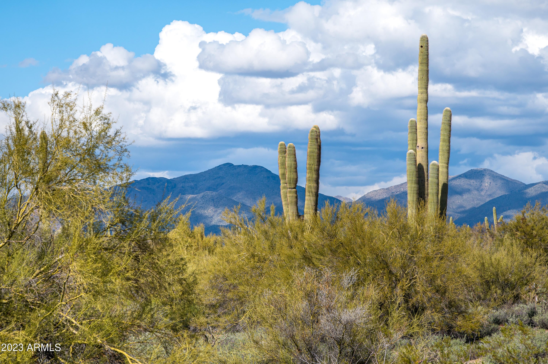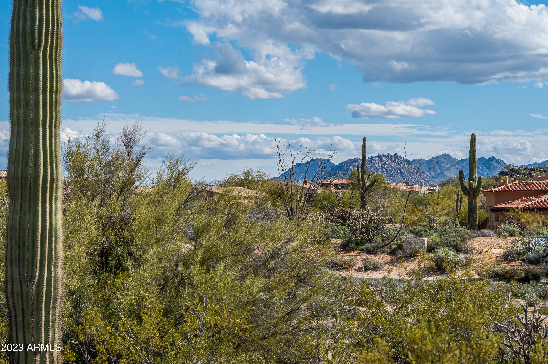Hi there! Is this your first time searching on this site?
Did you know if you Register you have access to free search tools including the ability to save listings and property searches? Did you know that you can bypass the search altogether and have listings sent directly to your email address? Check out the how-to page for more info.
MOBILE USERS : PRESS 'ADDITIONAL NAVIGATION' FOR MORE PROPERTY SEARCH OPTIONS
- Price$6,435,000
- Beds5
- Baths6
- SQ. Feet6,932
- Acres2.53
- Built2024
8614 E Artisan Pass Pass (unit 125), Scottsdale
Located within the guard-gated community of Whisper Rock Estates, this to-be-built home was designed by Cory Wiebers and will be constructed by Platinum Companies * Sited on a 2.5 acre north/south lot, offering views of Pinnacle Peak and surrounding mountains * Over 6900 sq ft of conditioned space highlighted by open living, separate wing owner's suite with office, 3 full guest suites in the main house and a detached guest house * Wine room, indoor/outdoor bar, game room and walls of pocketing glass doors providing ideal access to the multiple outdoor living spaces * 5-car garage *
Essential Information
- MLS® #6565428
- Price$6,435,000
- Bedrooms5
- Bathrooms6.00
- Square Footage6,932
- Acres2.53
- Year Built2024
- TypeResidential
- Sub-TypeSingle Family - Detached
- StyleRanch
- StatusActive
Amenities
- AmenitiesGated Community, Pickleball Court(s), Community Spa Htd, Community Spa, Community Pool Htd, Community Pool, Community Media Room, Guarded Entry, Concierge, Tennis Court(s), Biking/Walking Path, Fitness Center
- UtilitiesAPS,SW Gas3
- Parking Spaces6
- ParkingAddtn'l Purchasable, Electric Door Opener, Separate Strge Area, Gated, Electric Vehicle Charging Station(s)
- # of Garages5
- ViewMountain(s)
- Has PoolYes
- PoolFenced, Private
Exterior
- Exterior FeaturesCovered Patio(s), Patio, Private Street(s), Private Yard, Storage, Built-in Barbecue
- Lot DescriptionSprinklers In Rear, Sprinklers In Front, Desert Back, Desert Front, Natural Desert Back, Gravel/Stone Front, Gravel/Stone Back, Synthetic Grass Back, Auto Timer H2O Front, Natural Desert Front, Auto Timer H2O Back, Irrigation Front, Irrigation Back
- WindowsENERGY STAR Qualified Windows, Double Pane Windows, Low Emissivity Windows
- RoofTile, Metal
- ConstructionPainted, Stucco, Stone, Frame - Wood, Spray Foam Insulation, Ducts Professionally Air-Sealed
Listing Details
- Listing OfficeRuss Lyon Sotheby's International Realty
Community Information
- Address8614 E Artisan Pass Pass (unit 125)
- SubdivisionWHISPER ROCK
- CityScottsdale
- CountyMaricopa
- StateAZ
- Zip Code85266
Interior
- Interior FeaturesEat-in Kitchen, Breakfast Bar, 9+ Flat Ceilings, Drink Wtr Filter Sys, Fire Sprinklers, No Interior Steps, Vaulted Ceiling(s), Wet Bar, Kitchen Island, 2 Master Baths, Double Vanity, Full Bth Master Bdrm, Separate Shwr & Tub, High Speed Internet, Smart Home, Granite Counters
- HeatingNatural Gas, ENERGY STAR Qualified Equipment
- CoolingRefrigeration, Programmable Thmstat, Ceiling Fan(s), ENERGY STAR Qualified Equipment
- FireplaceYes
- Fireplaces3+ Fireplace, Exterior Fireplace, Fire Pit, Living Room, Master Bedroom, Gas
- # of Stories1
School Information
- DistrictCave Creek Unified District
- ElementaryLone Mountain Elementary School
- MiddleSonoran Trails Middle School
- HighCactus Shadows High School
![]() Information Deemed Reliable But Not Guaranteed. All information should be verified by the recipient and none is guaranteed as accurate by ARMLS. ARMLS Logo indicates that a property listed by a real estate brokerage other than West USA Realty. Copyright 2024 Arizona Regional Multiple Listing Service, Inc. All rights reserved.
Information Deemed Reliable But Not Guaranteed. All information should be verified by the recipient and none is guaranteed as accurate by ARMLS. ARMLS Logo indicates that a property listed by a real estate brokerage other than West USA Realty. Copyright 2024 Arizona Regional Multiple Listing Service, Inc. All rights reserved.
Listing information last updated on May 13th, 2024 at 4:30am MST.


